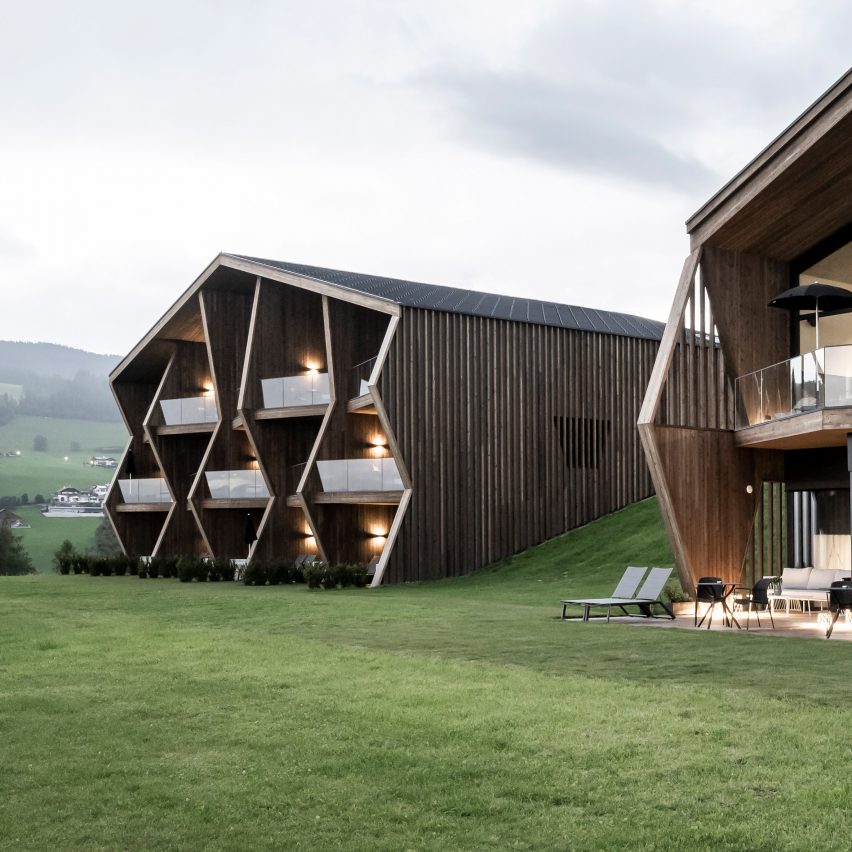NOA designs timber-clad hotel on an Alpine meadow

Two wood-clad buildings with jagged facades are connected by a corridor hidden beneath an artificial hill at this hotel and wellness centre in South Tyrol by Network of Architecture.
The new spaces were commissioned by the Ramoser family, which wanted to expand on a cluster of historic barn buildings that since 1972 have housed the Lobishof guesthouse and restaurant on a green plateau with expansive views of the alps.
Located just to the north of this existing site, the new Aeon Hotel comprises a block of 15 guest rooms alongside a wellness centre which includes a bistro and bar, pools, saunas and relaxation and yoga spaces.
Top: Aeon Hotel was designed by NOA and is located in Italy. Above: the hotel is comprised of two wood-clad buildings Italian practice Network of Architecture (NOA) drew on the vernacular barn structures of the neighbouring guesthouse and used local timber to clad the two new buildings, with gabled forms that appear to have been broken apart to reveal balconies and terraces.
"The creation of an ambivalent tension between the centuries-old tradition of the rural complex and an exclusively modern statement was the basic principle underlying the design process," said NOA partner Christian Rottensteiner.
Wanting a design that would "allow the landscape to flow through and become part of it," a low artificial hill cuts between the two buildings, concealing a subterranean corridor below that provides direct access between the two for guest...
| -------------------------------- |
| HEPTÃGONO. Tutoriales de arquitectura |
|
|
Villa M by Pierattelli Architetture Modernizes 1950s Florence Estate
31-10-2024 07:22 - (
Architecture )
Kent Avenue Penthouse Merges Industrial and Minimalist Styles
31-10-2024 07:22 - (
Architecture )






