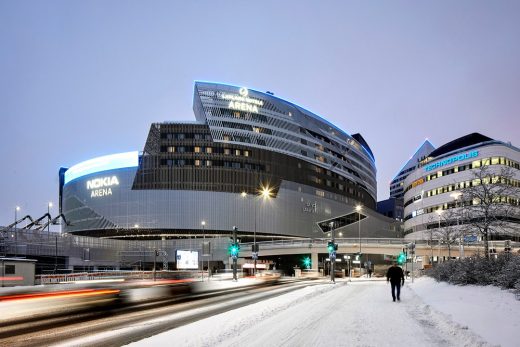Nokia Arena, Tampere Building

Nokia Arena, Tampere Multipurpose Public Building, Finland, Finish Mixed-Use Architecture Images, Architects
Nokia Arena in Tampere
17 Dec 2021
Architects: Studio Libeskind
Location: Tampere, Finland
Photos by Hufton + Crow
Studio Libeskind Completes First Multipurpose Arena in Tampere, Finland
The Nokia Arena is the second Building to be Completed on the Mixed-Use Development
Tampere, Finland?Studio Libeskind, along with SRV Rakennus Oy, and local partner ARCO Architecture Company / Aihio Arkkitehdit, opened the LEED Gold Nokia Arena in Tampere, Finland, on December 15, 2021.
Nokia Arena, Tampere Building
The Nokia Arena sits atop of Tampere?s railway tracks in the heart of the city. The mixed-use program includes a multi-purpose ice hockey arena, a 273 -room hotel and five mixed use blocks topped by five residential towers. The urban scale development creates a new live-work-play complex and creates a connection between the historic city and the 20th Century extension.
Located in a dynamic urban nexus that is the epitome of a thriving European city?where the railways reconnect on all axis, with the new multipurpose arena, and where the historic fabric all come together. Once the development is complete it will stitch the urban fabric back together again, connection East to West, creating a new vibrant hub of high quality living, working, leisure and culture for the city of
Tampere and Finland.
The arena, which occupies one fifth of the complex, has the capacity to...
| -------------------------------- |
| Live talk on architecture, technology and nature with Dassault Systèmes | Design for Life | Dezeen |
|
|
Villa M by Pierattelli Architetture Modernizes 1950s Florence Estate
31-10-2024 07:22 - (
Architecture )
Kent Avenue Penthouse Merges Industrial and Minimalist Styles
31-10-2024 07:22 - (
Architecture )






