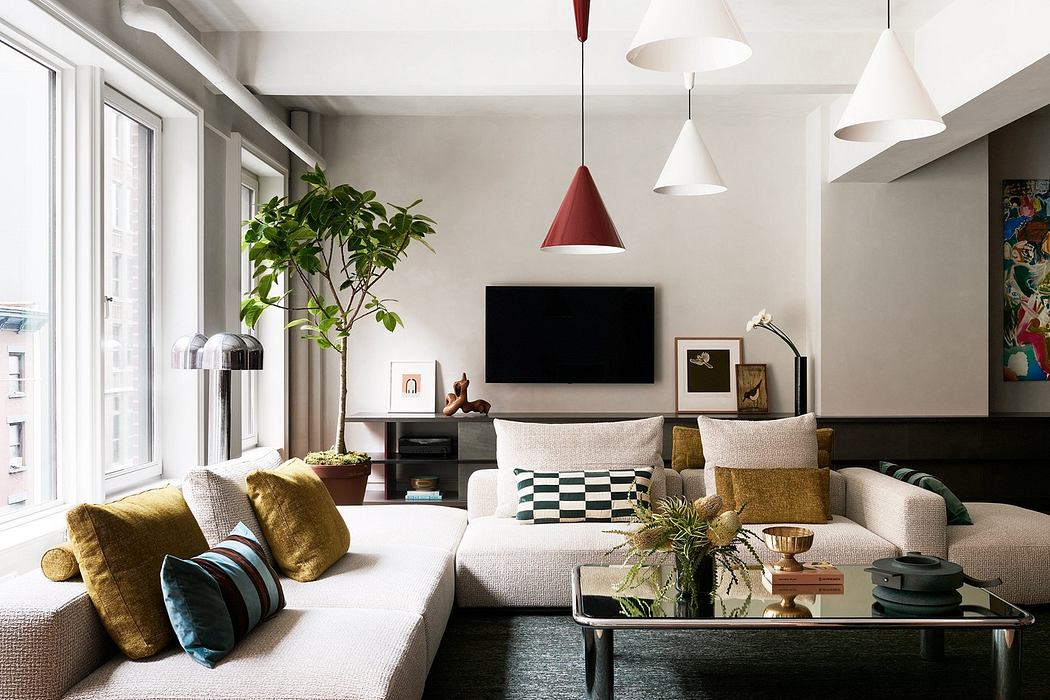NoMad Loft: Redefining NY Loft Living

Unveiling the NoMad Loft: MKCA – Michael K. Chen Architecture transforms a 1921 former manufacturing building into a stunning contemporary loft in New York, United States. With its unique letterbox proportion, the loft features a squiggly wall, a stainless steel and figural marble kitchen centered around a 15 ft (4.57 m) island, and a design that embodies the spirit of its owners’ vibrant hosting style.
Experience a blend of hefty, playful elements and intentional accidents in a space designed for entertainment and artistic expression.
About NoMad Loft
Welcome to NoMad Loft: A Fusion of Heritage and Modernity
The NoMad Loft, a gem in New York’s architectural landscape, emerges from the urban fabric as a celebration of contemporary design housed within the bones of a 1921 manufacturing edifice. Conceived by MKCA in 2023, this loft unravels a narrative of spatial grandeur, preserving its industrial legacy while introducing a modern sensibility. The Narrative Begins: A Squiggly Welcome
A squiggly wall, whimsical in its form, heralds the entrance, embodying MKCA’s commitment to playful yet practical design. It’s an invitation to explore further, hinting at the loft’s capacity for surprise and delight. This playful ingress sets the tone, promising that the NoMad Loft isn’t just a dwelling but a space that captivates and intrigues.
Living Space: The Heart of the Loft
In the main living area, expansive windows offer a...
| -------------------------------- |
| The design movement of ASMR | Dezeen |
|
|
Villa M by Pierattelli Architetture Modernizes 1950s Florence Estate
31-10-2024 07:22 - (
Architecture )
Kent Avenue Penthouse Merges Industrial and Minimalist Styles
31-10-2024 07:22 - (
Architecture )






