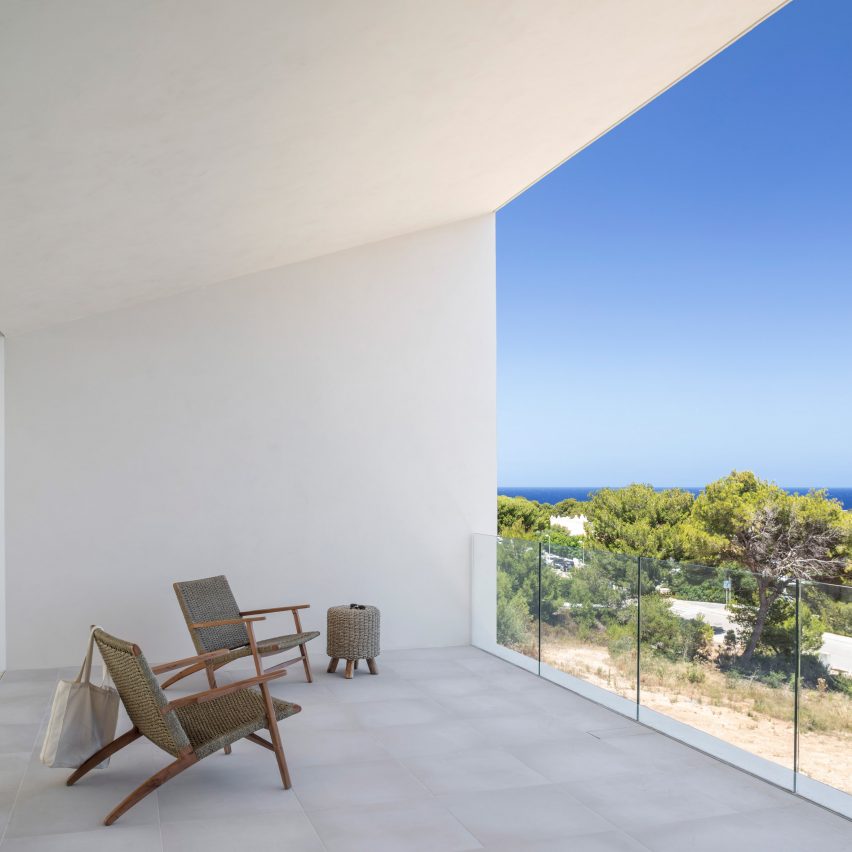Nomo Studio designs concrete house on Menorca to frame sea views

Large openings all along the front of the concrete facade of Frame House on the Spanish island of Menorca frame expansive views towards the sea.
Frame House was designed by Barcelona-based Nomo Studio as a summer home for a family. It occupies a steeply sloping site in the resort of Coves Noves on the island's northeast coast.
The house's position and arrangement are informed by the plot's sloping topography, as well as by local building regulations and to prevent a neighbouring property blocking the views.
Situated on the upper portion of the site , its main living areas are positioned on the first floor to ensure they enjoy the best views towards the Mediterranean Sea.
Only the master bedroom is accommodated on the same level as the living spaces, with the rest of the bedrooms located on the ground floor, along with a dedicated lounge area. The decision to position the master bedroom on the first floor means this level can function like a self-contained loft apartment that is easy to manage if the owners want to visit for a short stay.
The lower level is treated like an extension that can be occupied when the couple's children or guests come to stay.
The property's simple geometric form is constructed from concrete, which was cast in-situ to create a robust aesthetic that maintains a sense of privacy when the house is viewed from most angles.
"The strong contrast between the openness of the sea-view facade and the opacity of the side and back facades create a ...
| -------------------------------- |
| Serpentine Gallery Pavilion 2008 by Frank Gehry |
|
|
Villa M by Pierattelli Architetture Modernizes 1950s Florence Estate
31-10-2024 07:22 - (
Architecture )
Kent Avenue Penthouse Merges Industrial and Minimalist Styles
31-10-2024 07:22 - (
Architecture )






