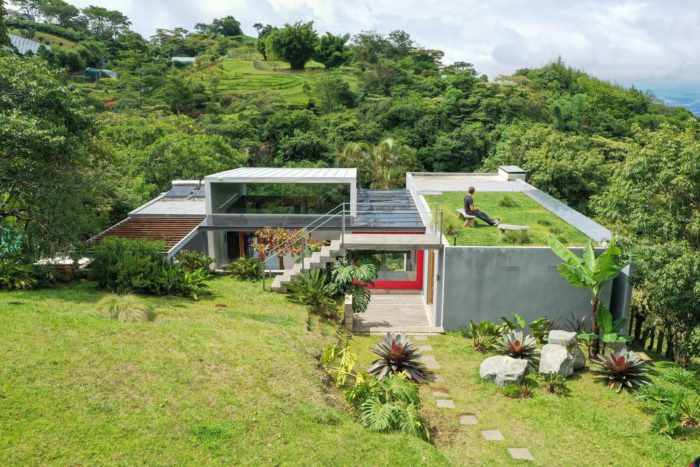Nonosi House | Inverse Project

Nonosi House
The property is located on the slopes of the mountains that bound the south side of the city of San Jose, Costa Rica. The challenge of the project was to reuse the majority of the structure of two existing buildings that were never completed and had stood vacant for ten years. As the concrete work was in good condition, the architects decided to reuse as much of the existing as possible. The aim however was to completely transform the building and create a home that integrated with the site and to take advantage of the beautiful views of the city, forest and mountains.
Photography by © Richard Hammond
The approach was to connect two existing structures with a transparent glass circulation space that contains the staircase to the lower level. All living spaces are placed on the upper entry-level, and the 3 bedrooms are on the more private lower level. Cut into the hill, an entrance courtyard is created that provides a place of shelter during the windy months of January and February. Off this courtyard are the entrances to the main house as well as to the adjacent studio. The studio is covered in a green roof that maintains a stable indoor temperature and also creates a usable roof space. Photography by © Richard Hammond
The living level has 3 large sliding red-framed doors that can be opened up to allow for a sense of connection to the environment and also to facilitate cross ventilation. As the property is located at 1400 meters above sea level, even though a...
_MFUENTENOTICIAS
arch2o
_MURLDELAFUENTE
http://www.arch2o.com/category/architecture/
| -------------------------------- |
| Alex Chinneck unveils loop-the-loop canal boat in Sheffield | #Shorts | Dezeen |
|
|
Villa M by Pierattelli Architetture Modernizes 1950s Florence Estate
31-10-2024 07:22 - (
Architecture )
Kent Avenue Penthouse Merges Industrial and Minimalist Styles
31-10-2024 07:22 - (
Architecture )






