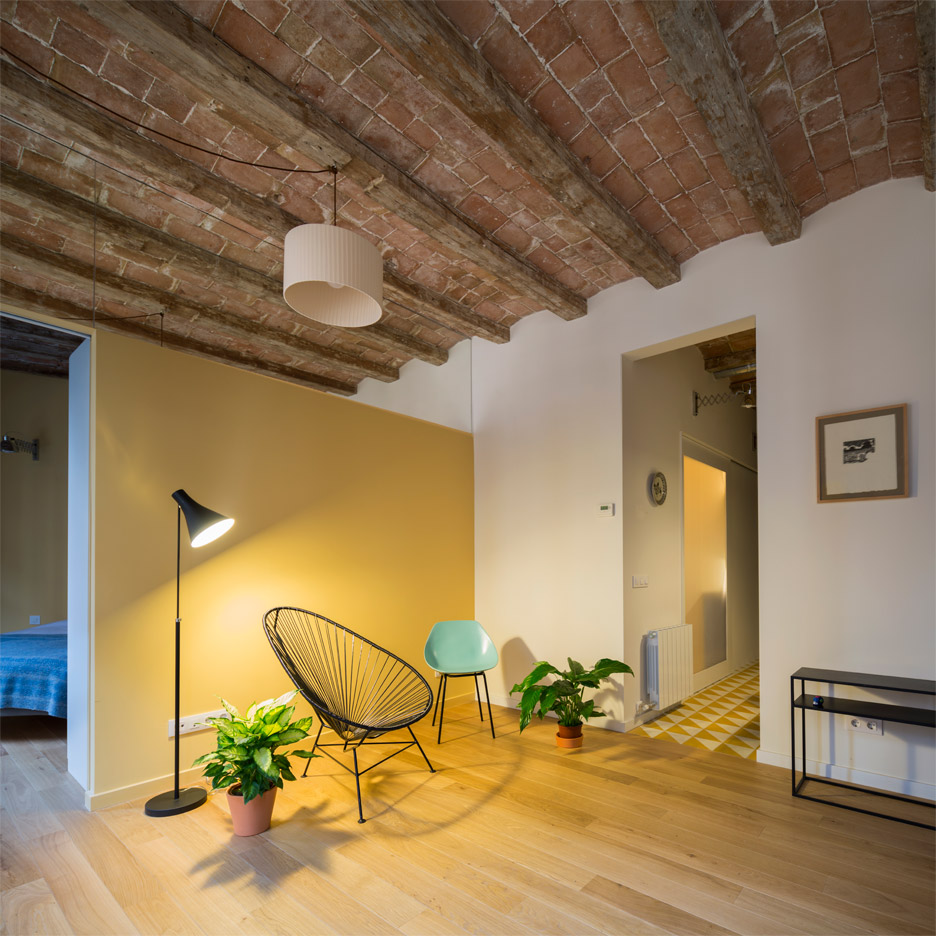Nook Architects adds new openings and freestanding furniture to Barcelona apartment

Barrel-vaulted ceilings and exposed brick walls evoke the heritage of this apartment in Barcelona, which local firm Nook Architects remodelled to make better use of the awkward existing plan (+ slideshow).
Named Sardenya, the two-bedroom apartment is situated in a building originally constructed around the turn of the 20th century in the city's Eixample District.
Nook Architects was asked to oversee its modernisation, focusing on improving the distribution of natural light and connectivity between the communal rooms.
The studio has previously renovated several residences in Barcelona, including a two-storey house with stairs and mesh partitions separating its living and sleeping areas, and a narrow apartment featuring geometric floor tiles and tracks for sliding partitions. Sardenya's floor plan incorporates some unusual spaces, including chamfered corners where beams traversing the ceilings take on a fan shape. This type of ceiling is known as a Catalan vault.
"We wanted to improve the functionality of the old apartment and adapt it to the client's needs," Nook Architects told Dezeen.
"We used the complexity of the plan as a positive input for the new distribution, playing with the reflections of mirror and the unexpected position of the main bathroom, which works as a big lamp when its door is closed."
The original layout of the apartment resulted in a series of awkward and cramped rooms arranged around a narrow central corridor. These spaces wer...
| -------------------------------- |
| Dezeen at IKEA Festival: yoga, live synth shows and a painting robot feature on day five |
|
|
Villa M by Pierattelli Architetture Modernizes 1950s Florence Estate
31-10-2024 07:22 - (
Architecture )
Kent Avenue Penthouse Merges Industrial and Minimalist Styles
31-10-2024 07:22 - (
Architecture )






