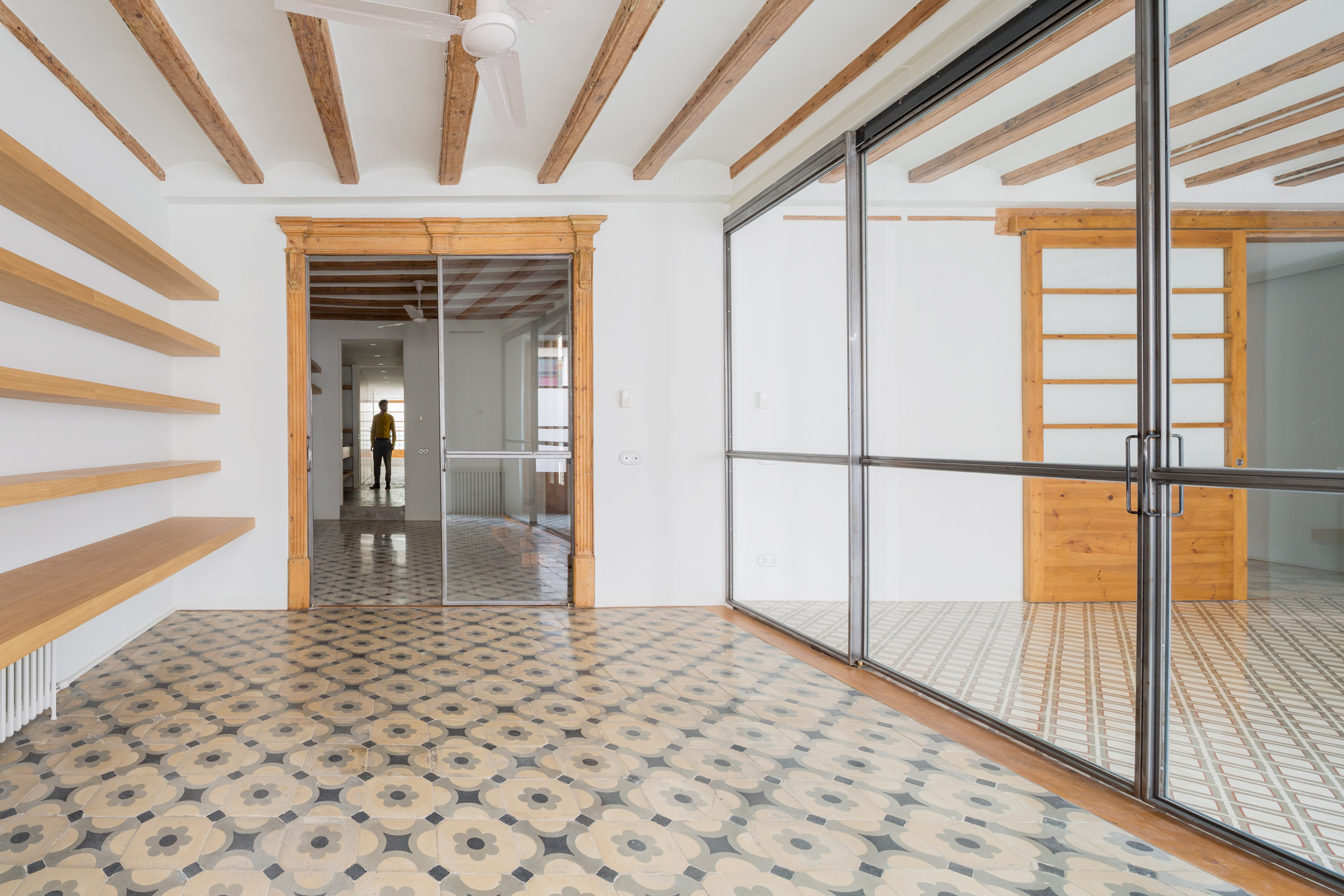Nook Architects uncovers original tiles and timber beams inside Barcelona flat

Colourful restored tile flooring and wooden ceiling beams add character to this Barcelona apartment refurbished by local studio Nook Architects.
Completed this year, the 273-square-metre apartment occupies an entire floor of a building in the city's Raval quarter, just a few metres from La Rambla. While the apartment's front facade looks out across Boqueria market, a stepped 68-square-metre terrace sits at the rear.
While removing the apartment's "small obsolete rooms"Â and inserting glass partitions to create a more open layout, Nook Architects took care to preserve the apartment's original features.
From the outset, the client ? a translator and writer ? stipulated that she needed the apartment to function as a work space, as well as a place to host friends and family. The Barcelona-based architects explained: "With this strong focus on versatility, she wanted the uses of different rooms to be interchangeable so as not to create any sort of spatial hierarchy."
Entered off a central stairwell, a pathway circles the perimeter of the apartment connecting each of its rooms, which can be separated off by large sliding doors that disappear into the walls. Glass panel walls and doors with timber and metal frames allow light to flow through the rooms even when doors are shut.
"We opted for a form of room division that is lightweight, transparent and practical," said the architects. "As a result, areas could be isolated from one another, y...
| -------------------------------- |
| Face to Face: Es Devlin | Podcast | Dezeen |
|
|
Villa M by Pierattelli Architetture Modernizes 1950s Florence Estate
31-10-2024 07:22 - (
Architecture )
Kent Avenue Penthouse Merges Industrial and Minimalist Styles
31-10-2024 07:22 - (
Architecture )






