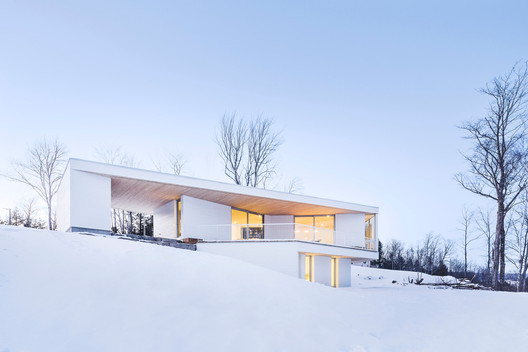Nook Residence / MU Architecture

Located in a quiet area of the Eastern Townships in Quebec, the Nook Residence sits in continuity with the landscape in which it is part. Turning its back to the street, it offers a virtually blind facade that encourages discovery and piques curiosity. Strategically located openings and a large gap in the white mass give a hint at the beautiful scenery below as we approach the building.
© Ulysse Lemerise Bouchard
Architects: MU Architecture
Location: Mansonville, QC J0E, Canada
Project Team: Jean-Sébastien Herr, Charles Côté, Valérie Beaudin, Pierre-Paul Guillemette
Area: 3000.0 ft2
Project Year: 2015
Photographs: Ulysse Lemerise Bouchard
Structure: Latéral
Contractor: Constructions Boivin
Plan
Plan
From the architect. Located in a quiet area of the Eastern Townships in Quebec, the Nook Residence sits in continuity with the landscape in which it is part. Turning its back to the street, it offers a virtually blind facade that encourages discovery and piques curiosity. Strategically located openings and a large gap in the white mass give a hint at the beautiful scenery below as we approach the building.
© Ulysse Lemerise Bouchard
Inside, the clear sequence of open living spaces on the ground floor successively unveils different views of ...
© Ulysse Lemerise Bouchard
Architects: MU Architecture
Location: Mansonville, QC J0E, Canada
Project Team: Jean-Sébastien Herr, Charles Côté, Valérie Beaudin, Pierre-Paul Guillemette
Area: 3000.0 ft2
Project Year: 2015
Photographs: Ulysse Lemerise Bouchard
Structure: Latéral
Contractor: Constructions Boivin
Plan
Plan
From the architect. Located in a quiet area of the Eastern Townships in Quebec, the Nook Residence sits in continuity with the landscape in which it is part. Turning its back to the street, it offers a virtually blind facade that encourages discovery and piques curiosity. Strategically located openings and a large gap in the white mass give a hint at the beautiful scenery below as we approach the building.
© Ulysse Lemerise Bouchard
Inside, the clear sequence of open living spaces on the ground floor successively unveils different views of ...
| -------------------------------- |
| Model smokes a stick of dynamite in new video for fashion brand Milly by Sagmeister & Walsh |
|
|
Villa M by Pierattelli Architetture Modernizes 1950s Florence Estate
31-10-2024 07:22 - (
Architecture )
Kent Avenue Penthouse Merges Industrial and Minimalist Styles
31-10-2024 07:22 - (
Architecture )






