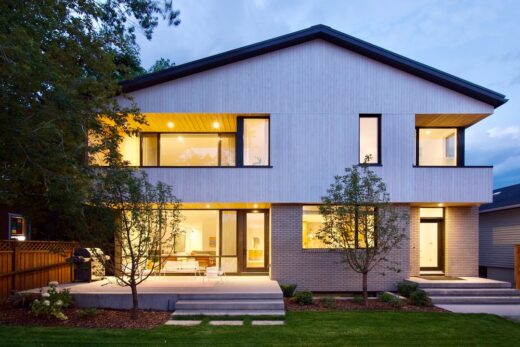Nordic Retreat, Calgary Alberta

Nordic Retreat, Alberta Residence, Calgary Real Estate Development, Canadian Architecture Images
Nordic Retreat in Calgary
2 Sep 2022
Architects: Alloy Homes Incorporated
Location: Calgary, Alberta, Canada
Photos: Joel Klassen
Nordic Retreat, Canada
The Nordic Retreat is a Scandanavian-inspired family home clad in warm organic materials, with large, high-performance windows that open to the tree lined streetscape and private back yard.
The massing of the home is broken down using a series of striking cut-outs and deep shadow lines detailing designed to respect the architectural rhythms on the adjacent heritage homes. Inside, a custom credenza divides an open-concept main floor into a series of cozy and functional spaces. A warm, palette rich with natural materials lends a timelessness to the interior detailing. This home features an extremely efficient building envelope and a grid-tied solar electric system that produces as much power as the home uses each year.
What was the brief"
The clients are outdoorsy people and wanted their home to have a cabin feel but be a Scandanavian inspired home. We delivered both with a contemporary twist. The home, above all else, is a family home. The brief asked for a home that was very open, yet very intimate.
How is the project unique"
We designed this home to fit into the neighbourhood context but with a bit of a modern interpretation. The striking cutout and deep shadow lines on the facade break up the modern massing a...
| -------------------------------- |
| African diaspora is "fundamentally futuristic" says Olalekan Jeyifous |
|
|
Villa M by Pierattelli Architetture Modernizes 1950s Florence Estate
31-10-2024 07:22 - (
Architecture )
Kent Avenue Penthouse Merges Industrial and Minimalist Styles
31-10-2024 07:22 - (
Architecture )






