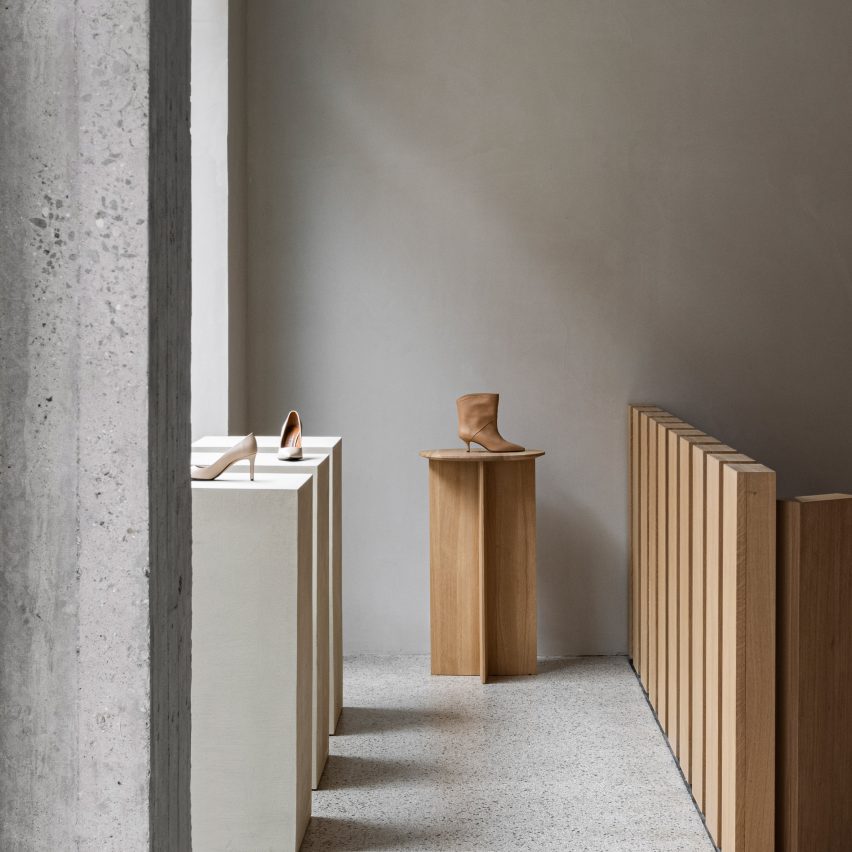Norm Architects fashions industrial yet warm interiors for Notabene flagship store

A harmonious mix of concrete, oakwood and aluminium features in this Copenhagen shoe store, which has been designed by Danish studio Norm Architects.
When it came to devising a fit-out for the Notabene store in Copenhagen's Old Town, Norm Architects worked on fostering "contrast and beauty" between the site's existing industrial features and the warm, tactile material palette that the studio felt was representative of the footwear brand.
The store's main room has exposed concrete walls
Upon entering the store, customers walk into a double-height room with exposed-concrete walls and structural columns.
Natural light pours in from expansive windows that are screened by sheer white curtains.
One side of the room is dominated by a series of slim brushed-aluminum shelves where Notabene presents its shoes. Items are otherwise displayed on clay plinths, L-shaped slivers of metal or rounded wooden podiums.
One wall features slim aluminium shelves
These podiums, along with the rest of the furnishings in the store, were created by Norm Architects in collaboration with Karimoku Case Study, the sister company of Japanese manufacturer Karimoku.
The company works with different architecture studios to create bespoke collections of furniture for projects, with each project acting as a "case study".
An oak staircase connects the store's three levels
"As this store is meant to be more of a hub for the Notabene brand, it was also important for us to design a range o...
| -------------------------------- |
| Walls with integrated furniture and yellow nooks encourage play in Madrid school |
|
|
Villa M by Pierattelli Architetture Modernizes 1950s Florence Estate
31-10-2024 07:22 - (
Architecture )
Kent Avenue Penthouse Merges Industrial and Minimalist Styles
31-10-2024 07:22 - (
Architecture )






