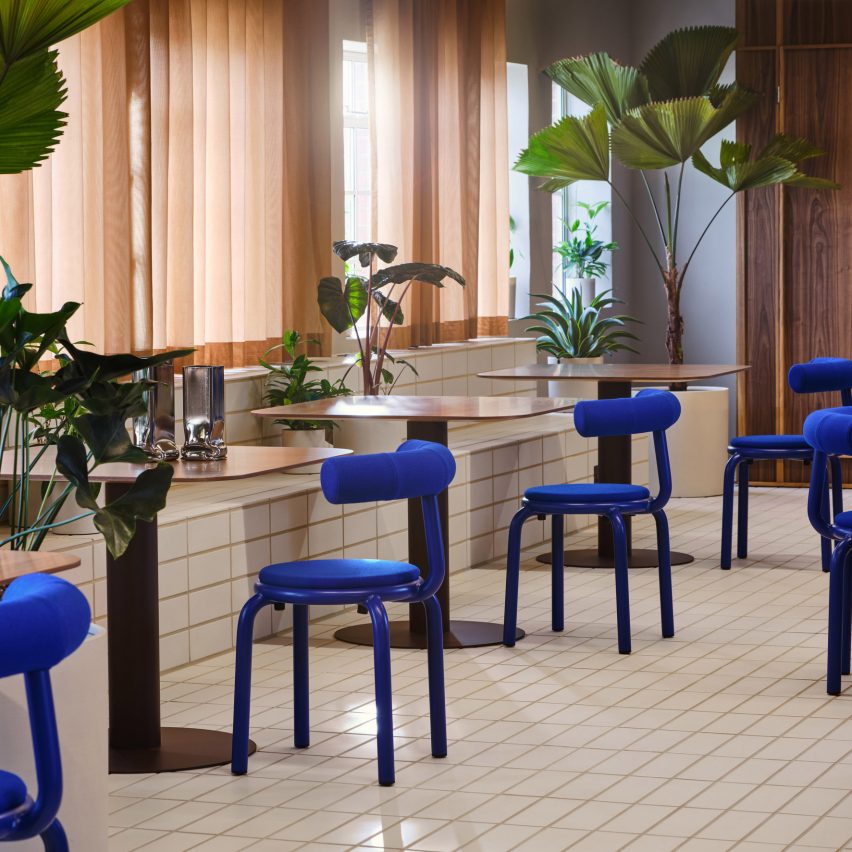Note Design Studio creates colourful interiors to "break the grid" of 1930s office building

Stockholm-based Note Design Studio used neutral colours and contrasting bright hues to reinvigorate the interiors of the Douglas House office building in London.
Note Design Studio designed the Douglas House office space, which has 700 desks spread over six floors, for office developer The Office Group (TOG). It had previously designed the Summit House property for the company.
Note Design Studio used natural materials and bright colours for the interiors of Douglas House
The Swedish studio aimed to "break the grid" of the 14,235-square-metre 1930s office building, which has a vertical layout and red brick-facade.
"As a building, Douglas House is very 'rational' in its architecture," designer Jesper Mellgren told Dezeen. "Even though it stretches quite far horizontally, it was vertical in its structure and spatial program." Pieces by contemporary design brands are used throughout the space
"We realised early that we wanted to 'break the grid' of the building and deliver an interior less predictable than what is expected from the industrial appearance of the facade," he added.
"That also related to a more abstract idea about breaking the conformity of our everyday lives, to design a place that actually shakes you up a bit when entering for your workday."
The studio focused on how the space would make users feel
While many office spaces are designed to enhance productivity, Note Design Studio said its focus for Douglas Hous...
| -------------------------------- |
| LIMAHOYA. Vocabulario arquitectónico. |
|
|
Villa M by Pierattelli Architetture Modernizes 1950s Florence Estate
31-10-2024 07:22 - (
Architecture )
Kent Avenue Penthouse Merges Industrial and Minimalist Styles
31-10-2024 07:22 - (
Architecture )






