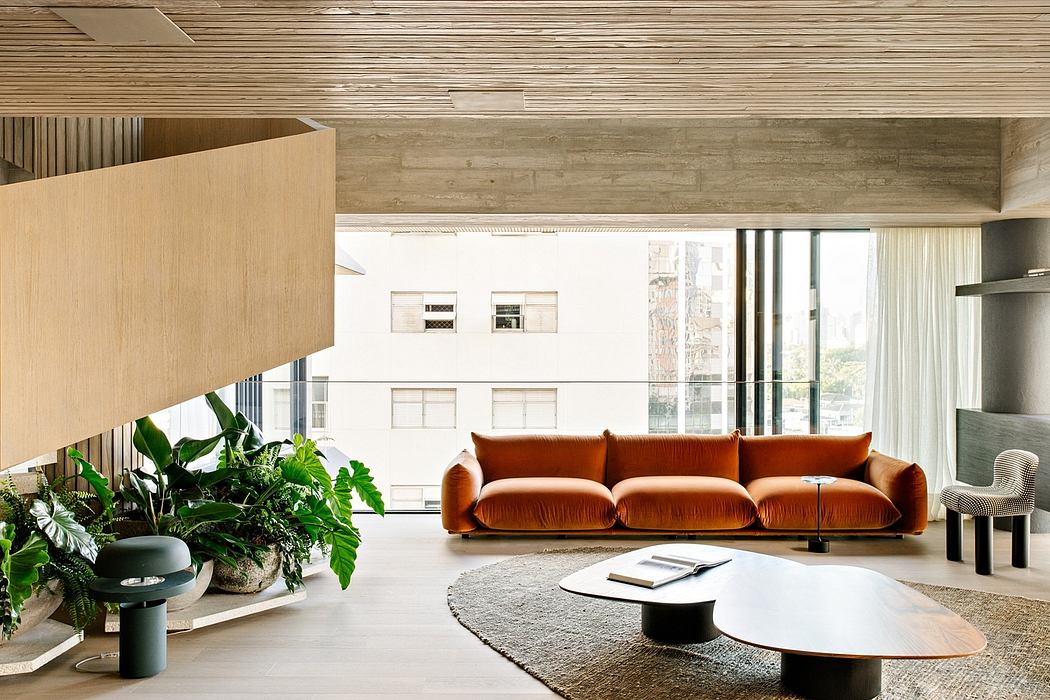NUBE Apartment: Functional and Aesthetic Harmony in São Paulo

The NUBE Apartment in São Paulo, Brazil, designed by Nati Minas & Studio, redefines modern apartment living. This architectural gem merges indoor and outdoor spaces, featuring a thoughtful layout that enhances daily life. The design employs natural materials and textures to create warmth, while offering functional areas for family time and personal collections.
About NUBE Apartment
Architectural Elegance in São Paulo
The NUBE Apartment stands out as an architectural masterpiece in São Paulo. Nestled near the vibrant Jardim Europa neighborhood, this apartment transcends conventional designs. It resembles a suspended house, inviting nature inside for a harmonious living experience.
Thoughtful Layout for Modern Living Nati Minas & Studio meticulously studied the couple’s lifestyle. This research shaped an innovative layout that balances privacy and togetherness. The kitchen seamlessly integrates with the dining area, creating an engaging space for family gatherings.
Unique Spaces for Every Purpose
Versatility defines the NUBE Apartment. The living room accommodates extended family visits, while additional areas like a bar, wine cellar, home theater, and office cater to various needs. Each space serves a purpose, eliminating obsolescence.
Natural Elements and Textures
Natural materials play a crucial role in the design. Rustic granite features prominently, adorning entrance panels and transitioning between spaces. Wood flooring an...
| -------------------------------- |
| MEDIATRÍZ DE UN TRIÁNGULO |
|
|
Villa M by Pierattelli Architetture Modernizes 1950s Florence Estate
31-10-2024 07:22 - (
Architecture )
Kent Avenue Penthouse Merges Industrial and Minimalist Styles
31-10-2024 07:22 - (
Architecture )






