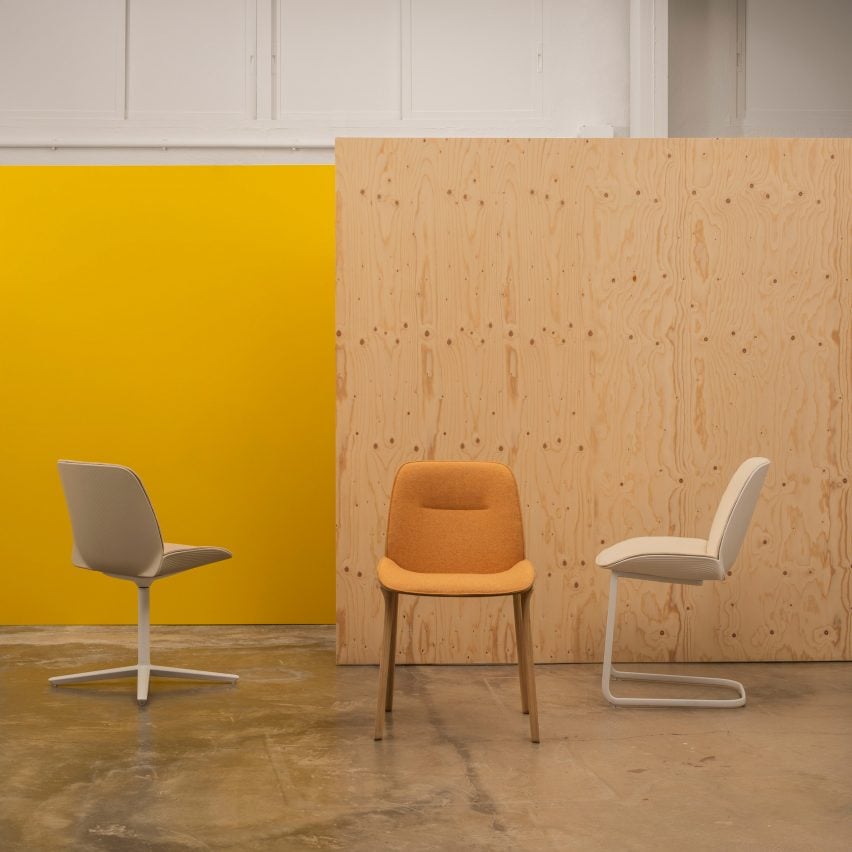Nuez chairs by Patricia Urquiola for Andreu World

VDF products fair:Â Spanish architect Patricia Urquiola created the Nuez chairs from recyclable plastic as part of a collection for furniture makers Andreu World.
Patricia Urquiola, who was a judge for Dezeen Awards 2019, designed the shape of the chairs by folding a piece of paper to model the join where the seat meets the backrest.
A quilted pattern in the injection-moulded thermoplastic shell lends the collection a tactile quality. Both the shell and the upholstery are available in a range of colours.
"The technical development of such a complex and rich geometry has meant an important technological challenge both of the material and of the injection process," said Andreu World.
"Nuez has been manufactured through production processes that minimise impact and environmental footprint, reducing and optimizing their production to also avoid waste generated at an environmental level." The materials chosen for the Nuez range were selected for their durability, and its manufacturing process has been certified by BIFMA's sustainability initiative LEVEL®.
"All its components and parts can be easily separated for correct recycling at the end of their useful life," Andreu World said of the Nuez range.
As well as the chairs, which are available with a selection of different legs, the Nuez collection also includes a series of tables in different sizes with splayed ash wood legs.
Product: Nuez chairs
Designer: Patricia Urquiola
Brand: Andreu World
Co...
| -------------------------------- |
| Amanyangyun resort by Kerry Hill Architects designed to be "a living museum" | Interiors | Dezeen |
|
|
Villa M by Pierattelli Architetture Modernizes 1950s Florence Estate
31-10-2024 07:22 - (
Architecture )
Kent Avenue Penthouse Merges Industrial and Minimalist Styles
31-10-2024 07:22 - (
Architecture )






