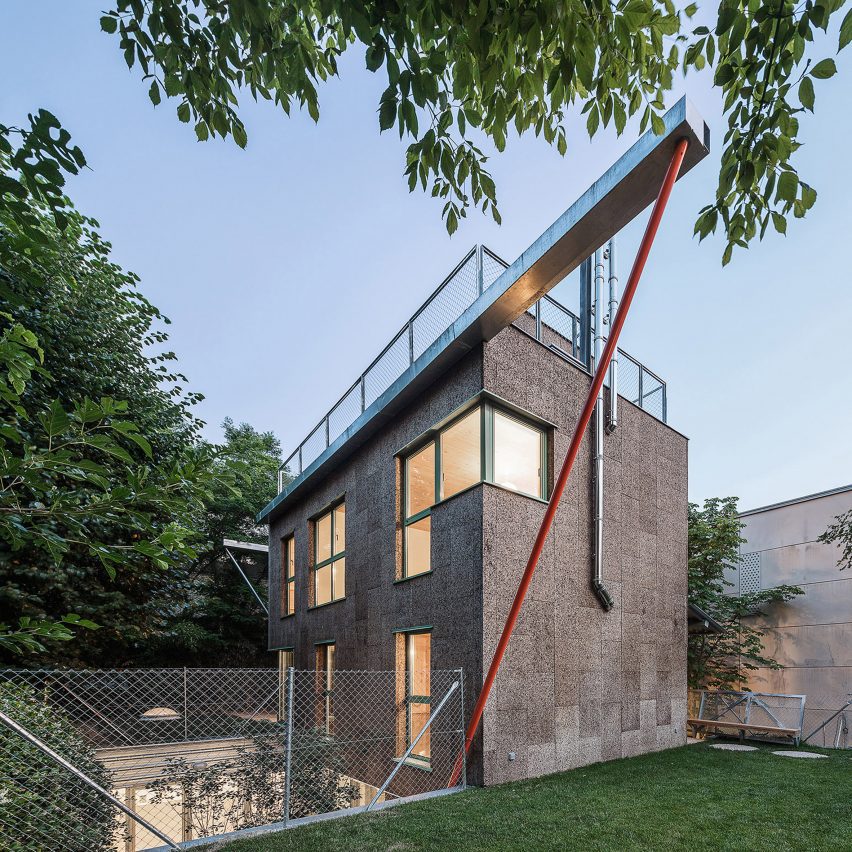Nu?n?ez Ribot pairs cork with mass timber at Casa Pa?del in Madrid

Spanish architects Teo Nuñez and Almudena Ribot have built the Casa Pa?del apartment block in Madrid, combining a cross-laminated timber structure with cork cladding.
The block of five apartments, one of which is lived in by the Nu?n?ez Ribot Arquitectos founders, occupies a sunken site in Aravaca that previously served as a padel tennis court.
Casa Pa?del is clad in cork panels
Nuñez and Ribot replaced the court with a four-storey residence organised around a basement courtyard, with three of the apartments on this level and the remaining two split across the floors above.
The architects used Casa Pa?del as an opportunity to test the use of a load-bearing mass-timber structure, having only worked with prefabricated steel frames on previous buildings. The site was previously a sunken padel tennis court
The cross-laminated timber (CLT) is exposed inside Casa Pa?del, while the building's exterior is clad in cork panels.
"Until now, we were working with an industrialised steel-frame housing system," Ribot told Dezeen.
"In fact, this project began with this system and its characteristics. But the move to a CLT system was easy; it worked very well with the walls and distances."
The layout is organised around a sunken courtyard
Cork, a renewable material harvested from the bark of the cork oak tree, is becoming increasingly popular for residential buildings in Spain, with other recent examples built in rural Navajeda and the Cuenca Alta del Manzanares Region...
| -------------------------------- |
| Japanese artist reinvents traditional folding screen with digital animation | Design | Dezeen |
|
|
Villa M by Pierattelli Architetture Modernizes 1950s Florence Estate
31-10-2024 07:22 - (
Architecture )
Kent Avenue Penthouse Merges Industrial and Minimalist Styles
31-10-2024 07:22 - (
Architecture )






