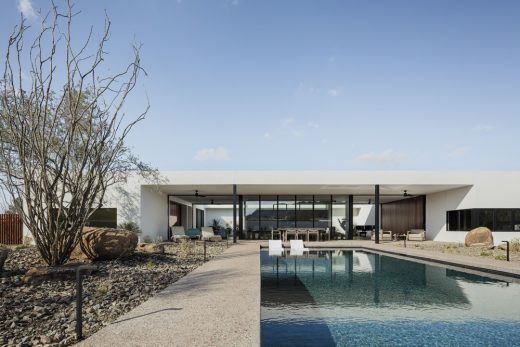O-asis House, Phoenix

O-asis House, Modern Arizona Home, Southwestern US Architecture, American Real Estate Images
O-asis House in Phoenix
Nov 24, 2020
O-asis House
Architect: The Ranch Mine
Location: Phoenix, Arizona, USA
Nestled on the north side of the Phoenix mountain preserve sits a once neglected and underutilized site in a horse property neighborhood, now transformed into a secluded native habitat and respite from city life. O-asis is a new, solar powered home designed by Phoenix based architecture firm The Ranch Mine. The ?O? shaped smart home was designed to integrate modern life with the timeless beauty of music, sunlight, and desert flora and fauna.
?O-asis? sits low in the desert at just 12.5 feet tall, partially surrounded by a rusted steel rattlesnake fence and finished in white stucco with recessed niches of wood. Its strong horizontal form was designed as a datum for highlighting the dramatic shapes of the desert landscape.
The pool breaks from the ?O? shaped plan, drawing you out into the desert towards the mountain views to the south, and is capped by a built-in fire pit bench, a perfect place to catch some sun during the day or lay out under the stars at night. The landscape is an elevated native Sonoran desert plant palate designed to encourage biodiversity for native flora and fauna within a landscape that is always evolving from season to season. Topography was finessed and exaggerated to connect natural drainage areas and habitat, while providing strategic screening an...
| -------------------------------- |
| Alexander Taylor defined his career with Fold light made from a single sheet of metal |
|
|
Villa M by Pierattelli Architetture Modernizes 1950s Florence Estate
31-10-2024 07:22 - (
Architecture )
Kent Avenue Penthouse Merges Industrial and Minimalist Styles
31-10-2024 07:22 - (
Architecture )






