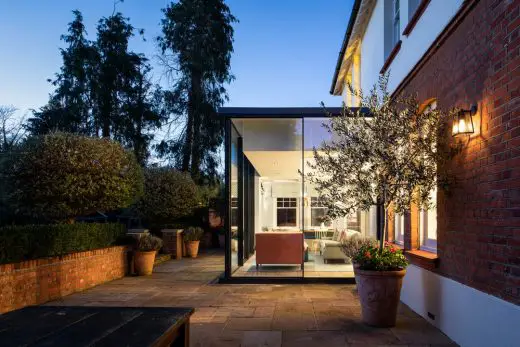Oak House, Littleworth Common Road, Esher

Oak House, Littleworth Common Road, London Home, Surrey Real Estate, English Architecture Photos
Oak House in Esher Surrey
12 Aug 2021
Design: Alcantara Evans Architects
Location: Littleworth Common Road, Esher, Surrey, KT10, southeast England, UK
Oak House in Esher, Surrey
The Oak House is a substantial 3 storey detached house on a large plot accessed from a private road, adjacent to Littleworth Common in Esher. The client brief required the rationalisation of the existing layout of the house at the rear in the form of a new open plan space to accommodate a kitchen/dining/living area, along with a new independent access directly from the front of the property linked with a boot room, larger utility room, pantry, cloak and wine cellar.
The project involved the removal of the existing traditional rear conservatory along with a number of small outbuildings at the side of the property in order to accommodate the new extension at the side and rear of the house. The new side extension provides the space to reconfigure the existing access into the kitchen from the hall via a new lobby accommodating a feature glazed floor spiral wine cellar. This new circulation space provides access into a bootroom, cloakroom, WC and utility and forms a secondary externally access to the front of the property allowing independent without needing to pass through the more formal entrance hallway of the existing house.
Architecturally the challenge of the project was to sympathetically link the...
| -------------------------------- |
| White Arkitekter proposes building housing around existing London estates |
|
|
Villa M by Pierattelli Architetture Modernizes 1950s Florence Estate
31-10-2024 07:22 - (
Architecture )
Kent Avenue Penthouse Merges Industrial and Minimalist Styles
31-10-2024 07:22 - (
Architecture )






