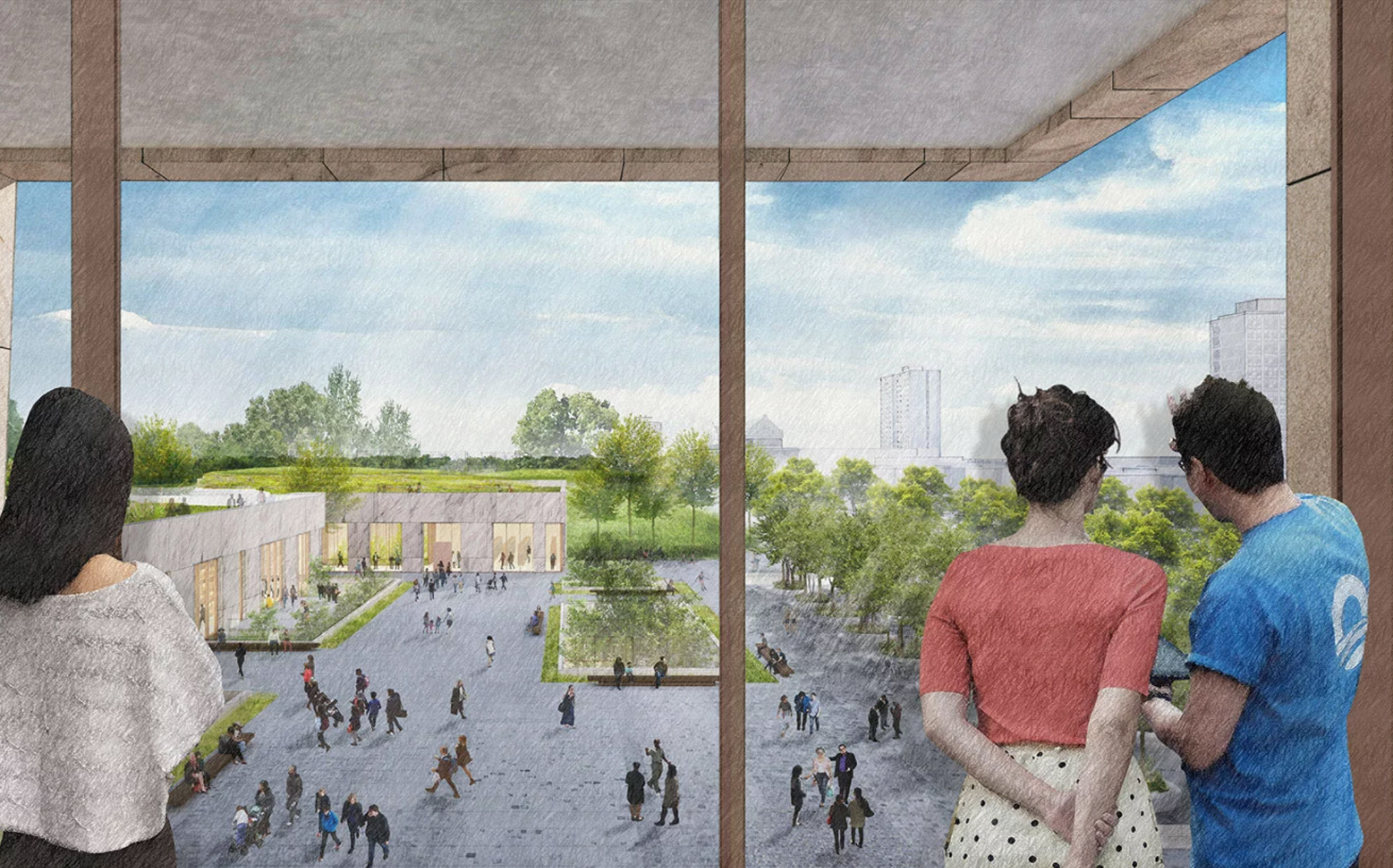Obamas reveal more details and images for Presidential Center in Chicago

Barack and Michelle Obama have released a set of new renderings and a movie showing the cultural complex celebrating his presidency, which is to be built on Chicago's South Side.
Designed by US firms Tod Williams Billie Tsien Architects with Interactive Design Architects (IDEA), the Obama Presidential Center is planned for a site in the historic Jackson Park.
Since the initial concept sketches and layout were unveiled in May 2017, the design has been tweaked and updated based on public feedback.
"We've taken your thoughts and concerns, and reconsidered and reconceived various aspects of the campus design and the details of the architecture," said Obama in a statement. "We've reimagined the landscape plans and the recreational spaces. And we're far from finished."
The new visuals offer views of the campus and its varied landscaping, designed by Michael Van Valkenburgh Associates, which will include snaking paths to connect the buildings and other areas of the park.
The centre will split into three main buildings: a library and a forum ? both partially buried ? and a stone-clad "landmark" tower that will host a museum. The tower's shape is based on a photograph of four hands coming together, according to Obama.
These buildings will form a U-shape around a public plaza, which will host events. Parking facilities, a children's play area and an athletics centre are also included in the masterplan.
"When I was younger, there was a time I drea...
| -------------------------------- |
| "The most important factor in design is time and place" says Ai Weiwei |
|
|
Villa M by Pierattelli Architetture Modernizes 1950s Florence Estate
31-10-2024 07:22 - (
Architecture )
Kent Avenue Penthouse Merges Industrial and Minimalist Styles
31-10-2024 07:22 - (
Architecture )






