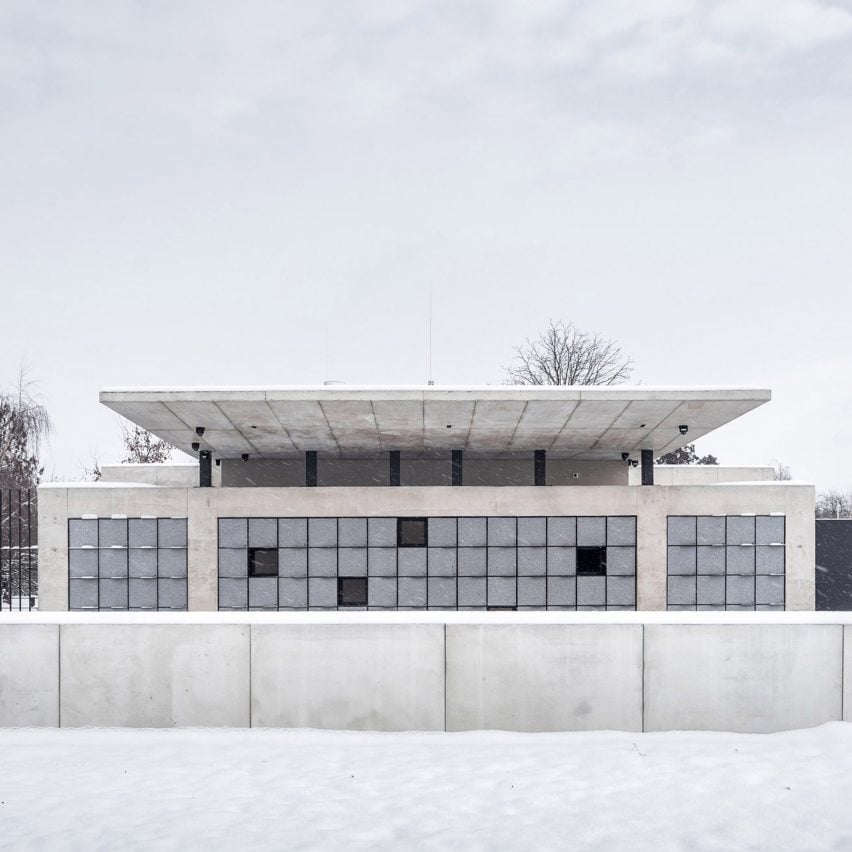Objektor reveals monolithic concrete cemetery outside of Prague

Czech architecture studio Objektor has created a cemetery outside of Prague defined by a grid of low-rise concrete extrusions and a monolithic utility building.
Located in a forest clearing next to an existing 18th-century chapel, the H?bitov Suchdol Cemetery was conceived as a network of burial spaces that can be extended over time, while remaining understated within the landscape.
Objektor has designed a cemetery divided by concrete extrusions outside of Prague
"Our design de-stigmatises the concept of a cemetery by eliminating the high walls that are usual for cemeteries in our culture, and by conceiving it as an open public space," Objektor co-founder and partner Václav ?uba told Dezeen.
"Understanding the existing conditions was the crucial starting point," he continued. "We proposed a scheme that naturally interacts with the site, using the concept of horizontality in proposed elements to make the existing chapel and mature trees stand out." The design introduces a grid of burial plots leading from an entrance utility shelter
Objektor used a pre-existing trail that passes between the original chapel and cemetery as a guiding boundary for the new burial plots.
The grid of dividing walls was designed to grow in the future without compromising the site's overall layout, while their low height maintains visual permeability between the cemetery functions and surrounds.
The low walls stand at one-metre-high uniformly across the site
"The ...
| -------------------------------- |
| Dots is a gesture-recognition system for people with disabilities |
|
|
Villa M by Pierattelli Architetture Modernizes 1950s Florence Estate
31-10-2024 07:22 - (
Architecture )
Kent Avenue Penthouse Merges Industrial and Minimalist Styles
31-10-2024 07:22 - (
Architecture )






