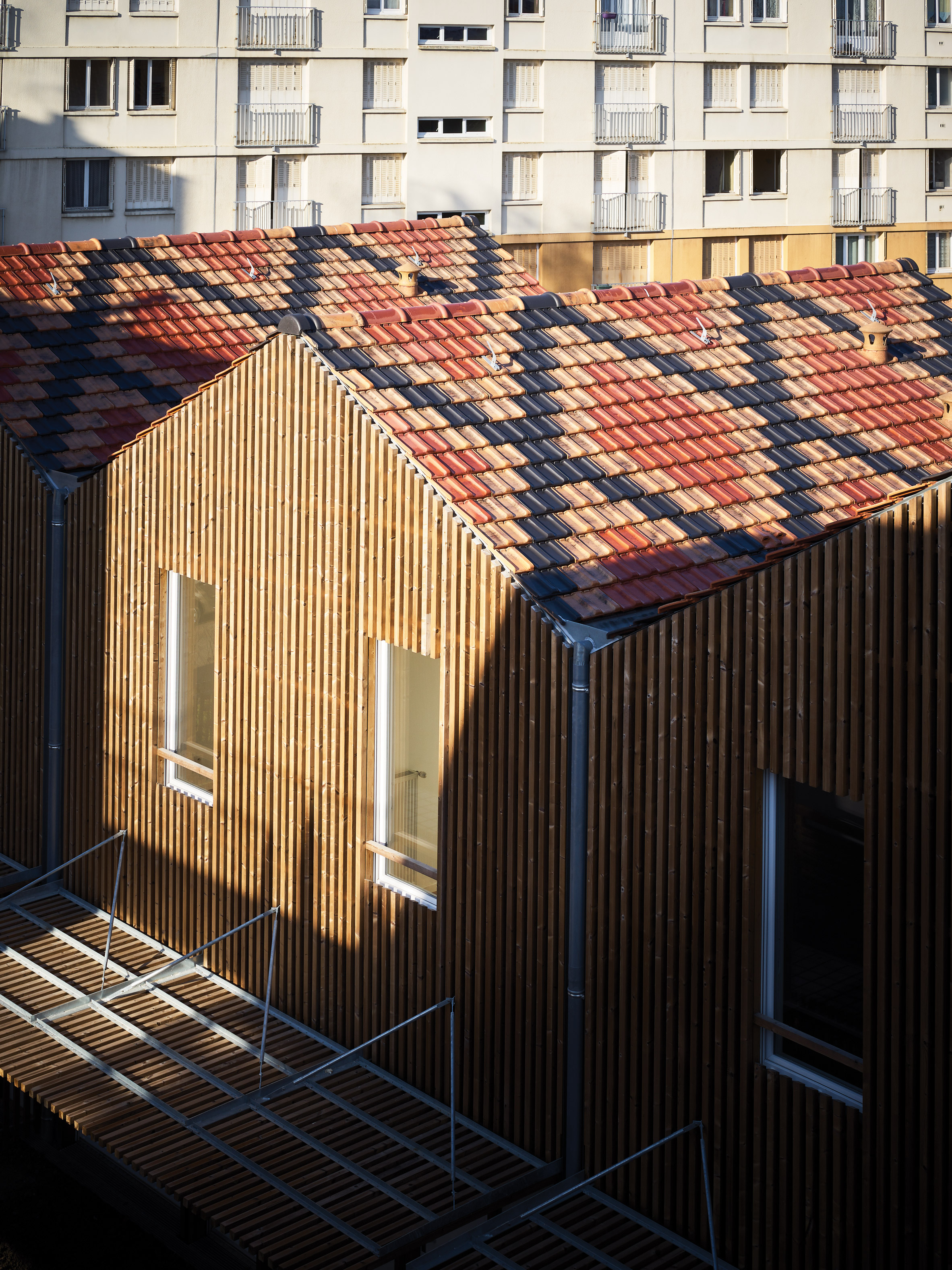Odile Guzy Architectes covers social housing scheme with wooden slats and diamond patterned roofs

French firm Odile Guzy Architectes has completed a social housing project in the city of Chalon-sur-Saône, comprising a row of terraced houses and an adjacent apartment block with timber facades that extend to form slatted solar screens.
The project was undertaken by Odile Guzy Architectes for OPAC Sao?ne & Loire, a social housing organisation that aims to provide high-quality, low-cost accommodation to people in the eastern French region.
The studio founded by Michael Guzy and Julien Odile based the design on the architectural typologies that are prevalent in the city's suburbs, which include apartments, detached houses, town houses and low-rise social housing.
The project provides a total of 26 homes, divided into 20 apartments and a row of six terraced properties situated along either side of a landscaped central alley. In response to the restricted dimensions of the site and the surrounding urban fabric, the architects proposed a plan for the development that provides variations in density and privacy as the buildings extend back from the street.
The entrance leads to a parking area squeezed in alongside existing garages, with the apartment block rising up to match the heights of neighbouring buildings.
Voids incorporated into the structure break up the overall mass, resulting in a more permeable and welcoming transition from the car park to the central alley, which can be glimpsed from the street.
"The voids help create a sequence of different experiences...
| -------------------------------- |
| ACEROS UTILIZADOS EN OBRA |
|
|
Villa M by Pierattelli Architetture Modernizes 1950s Florence Estate
31-10-2024 07:22 - (
Architecture )
Kent Avenue Penthouse Merges Industrial and Minimalist Styles
31-10-2024 07:22 - (
Architecture )






