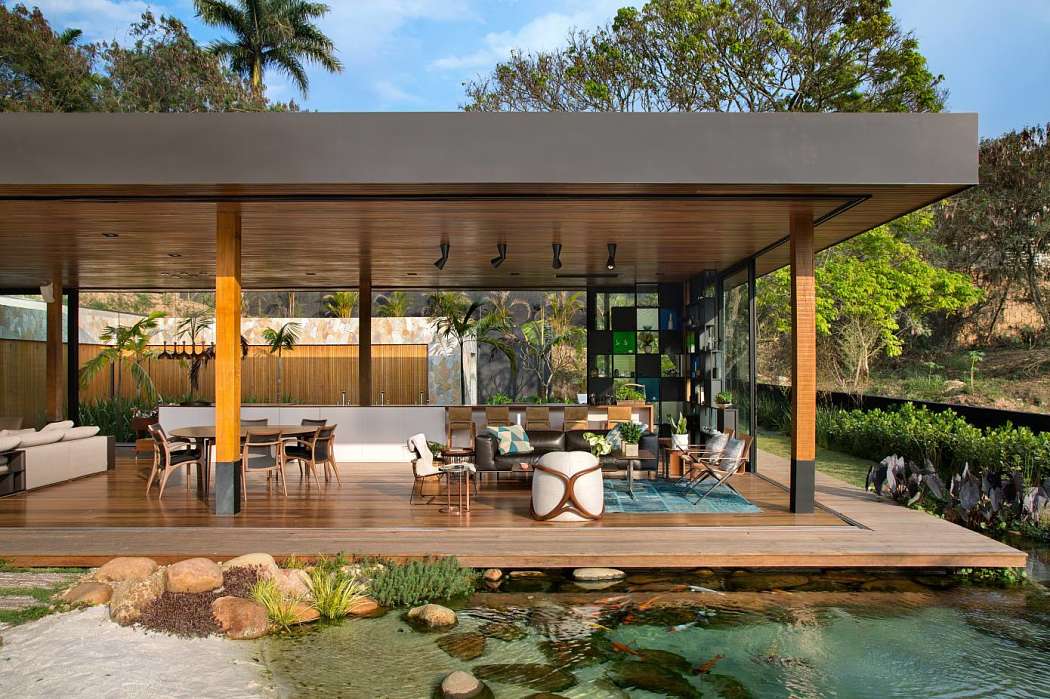OF House by Studio Otto Felix

Located in Campinas, Brazil, this contemporary single family house was designed in 2016 by Studio Otto Felix.
Description
Idealized in neutral colors and natural materials, as wood and stone for example, the house keeps a simple essence and elegance at the same time. We sought inspiration in contemporary architecture to create integrated environments and value the use of natural materials and coatings. “The idea was to translate the cosmopolitan life, integrated spaces, ideal to welcome people over. Besides that, we decided to add a modern atmosphere which values nature”, says Otto Felix.
The main intention of the project was to incorporate the external spaces into the social spaces of the house, bringing nature to the living areas. To enable this integration between spaces without losing privacy in the most intimate areas of the house, the main divisions between spaces were made through slatted wood folding doors. This way we have the option to integrate or not these spaces, according to the needs of the client. The main protagonist of the project is the volume that corresponds to the social areas of the house with the Gourmet area, Living and Dining Room. This environment is surrounded by glass panels that open completely, releasing the passage of natural light and ventilation, creating a fluid and contemporary atmosphere. The residence has also a kitchen, dining room, TV room, master suite, guest suite and service area, distributed in a ...
| -------------------------------- |
| Watch time-lapse footage of the Shed's moving roof | Architecture | Dezeen |
|
|
Villa M by Pierattelli Architetture Modernizes 1950s Florence Estate
31-10-2024 07:22 - (
Architecture )
Kent Avenue Penthouse Merges Industrial and Minimalist Styles
31-10-2024 07:22 - (
Architecture )






