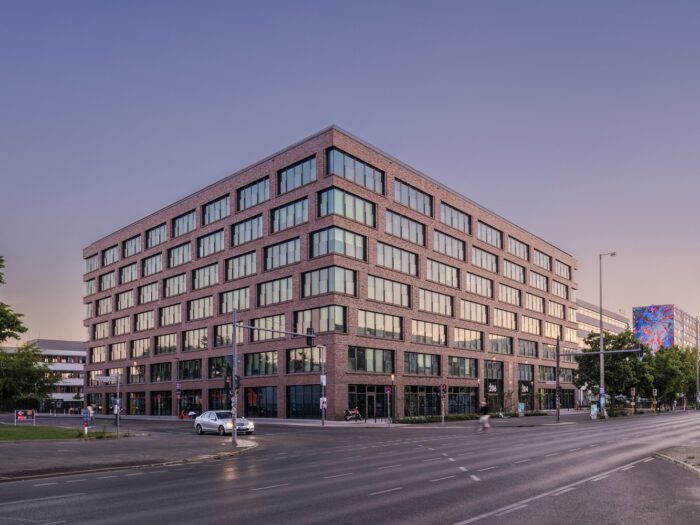Office Building FA 206 | Tchoban Voss Architekten

A new modern, trapezoidal office building FA 206 now occupies an approximately 6000-square-metre corner plot between Frankfurter Allee and Buchberger Strasse in the Berlin district of Lichtenberg. The building has a green inner courtyard and an expressive rust-red clinker brick fac?ade whose materiality and colour refer to historical industrial buildings from the beginning of the 20th century and set up an emphatic new contrast with the otherwise postmodern architecture of surrounding buildings from the GDR era.
© Klemens Renner
Impressive for its tactile quality and detailing, the fac?ade is visually divided in two by a change in the pattern of the windows and the structure of the clinker bricks. The building?s plinth comprises the ground floor and the first floor. The linear, horizontal clinker brick relief here calls to mind Expressionist architecture. The window elements are positioned one above the other; the corners of the plinth have no openings. The entrances seem two-storey. Large-format house numbers ensure that the building?s address is clearly visible from afar. The clinker brick structure of the storeys above the plinth is predominantly smooth. Here individual clinker bricks with convex textured surfaces created by coal firing and arranged in irregular patterns stand out from the smooth surface and form exciting accents, particularly when the sun is at different angles and changes in the light create different moods. The floor-by-floor shifting of the individu...
_MFUENTENOTICIAS
arch2o
_MURLDELAFUENTE
http://www.arch2o.com/category/architecture/
| -------------------------------- |
| Architectural Association students test the limits of timber in experimental woodland canopy |
|
|
Villa M by Pierattelli Architetture Modernizes 1950s Florence Estate
31-10-2024 07:22 - (
Architecture )
Kent Avenue Penthouse Merges Industrial and Minimalist Styles
31-10-2024 07:22 - (
Architecture )






