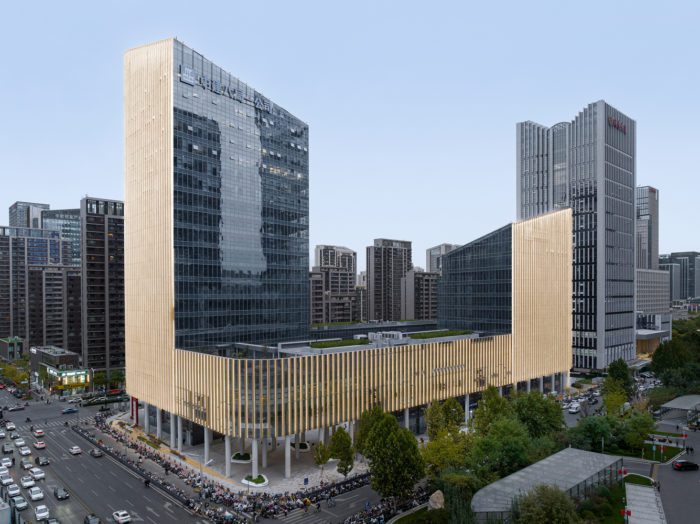Office Development Building in Jinan | Gerber Architekten

The Office Development Building complex comprises two offset office towers of different heights and connecting building blocks of different heights, enclosing a green inner courtyard that provides access to all parts of the building.
© Yong Zhang (YaZ), Feng Shao (FeS)
The entire building is raised, allowing visitors to “flow-through” into an atrium, thereby creating a public urban space. In its form, the complex responds to the neighboring high-rise buildings and the gaps between them.
The ground floor zone in the complex provides commercial units and plenty of open space to be used for relaxation or for simply traversing the area.
Project Info:
Architects:Â Gerber Architekten
Country: Jinan, China
Area: 103122 m²
Year:Â 2022
Photographs: Yong Zhang (YaZ), Feng Shao (FeS)
The post Office Development Building in Jinan | Gerber Architekten appeared first on Arch2O.com.
...
_MFUENTENOTICIAS
arch2o
_MURLDELAFUENTE
http://www.arch2o.com/category/architecture/
| -------------------------------- |
| The Lily light "paved the way for things to come in 3D printing", says Janne Kyttanen |
|
|
Villa M by Pierattelli Architetture Modernizes 1950s Florence Estate
31-10-2024 07:22 - (
Architecture )
Kent Avenue Penthouse Merges Industrial and Minimalist Styles
31-10-2024 07:22 - (
Architecture )






