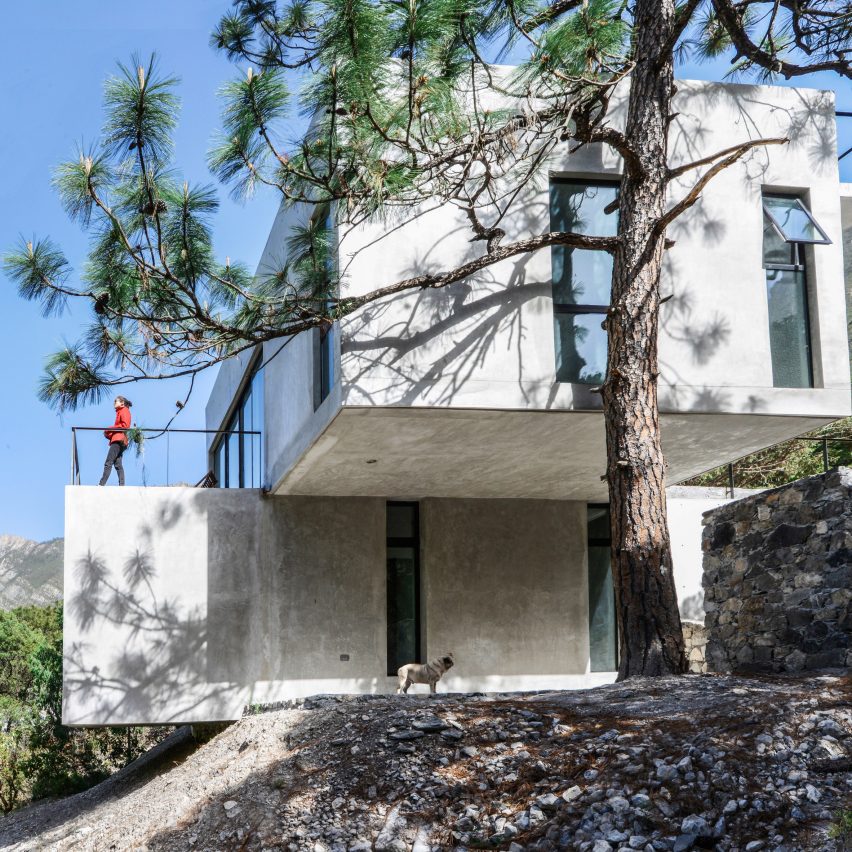Offset concrete boxes form Casa 2I4E retreat for a couple and a dog in Mexican landscape

Monterrey-based studio P+0 Arquitectura has wrapped concrete terraces and staircases around this residence to make the most of its setting among wooded mountains in Mexico.
Called Casa 2I4E, the residence is set on a sloped site in the hillside of El Jonuco, northwest Mexico.
Designed as a holiday home for a couple ? shown in photos with their canine companion ? the property comprises two "simple and independent elements placed one on top of the other".
A larger concrete block protrudes from the hill on the lower level, while the smaller volume above extends out to face a different direction. The offset arrangement creates a series of terraces and patios in between for the residents to enjoy the outdoors.
"The connections between them and the relationship with the surroundings generate four outdoor spaces to enjoy the landscape," said P+0 Arquitectura in a project description.
Casa 2I4E features an exposed exterior intended to subtly blend with the hues of the surroundings. A pair of patios paved in local stone offer "a rustic finish" that draws on the nearby rocky terrain.
One of these patios is covered by a protruding portion of the structure above, and forms the main entrance into the residence, with a large tree growing beside it. The other is more secluded and open to the sky.
Two concrete staircases lead from up the side of the lower volume to a large terrace atop. A second set of steps then runs up the smaller upper volume onto i...
| -------------------------------- |
| URBANISMO. Vocabulario de Arquitectura. |
|
|
Villa M by Pierattelli Architetture Modernizes 1950s Florence Estate
31-10-2024 07:22 - (
Architecture )
Kent Avenue Penthouse Merges Industrial and Minimalist Styles
31-10-2024 07:22 - (
Architecture )






