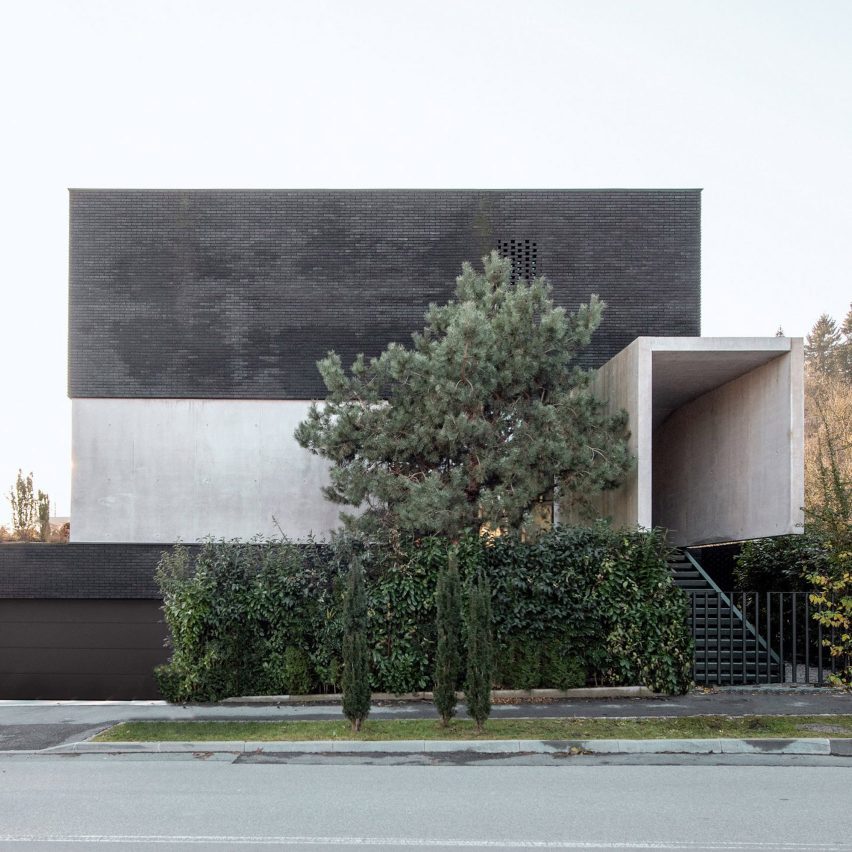OFIS Arhitekti marries exposed concrete with black brick for Slovenian home

A projecting portico formed of exposed concrete creates an "imposing" entrance to Villa Eternal Way, a home in Ljubljana by local studio OFIS Arhitekti.
The home's elevated entrance references those of traditional Slovenian structures in the area, which are raised above ground level due to the historical risk of flooding.
Meanwhile, Villa Eternal Way's facades are finished with exposed concrete and black bricks, intended as a nod to the black peat soil found nearby.
OFIS Arhitekti has completed Villa Eternal Way in Slovenia
"The area was at risk of flooding until recently, when regulation systems were built," the studio told Dezeen.
"This led to the evolution of a building typology of houses with a raised ground floor," it continued. "Basements were semi-underground and reduced flood damage. The access to the living ground floor developed into a unique architectural element, the portico." "The entrance to the villa is designed as a ritual ? its purpose is to make an imposing accent and covered way towards the entrance," it added.
A projecting portico forms the entrance
Villa Eternal Way's elevated entrance provides direct access to the living area, via the ground-floor garage.
OFIS Arhitekti has organised this large living room around a glossy black cuboid containing a bathroom.
Read: Celoria Architects designs concrete home as "massive primitive object"
At the ba...
| -------------------------------- |
| Interview: Block9 reveals "monster" IICON stage at Glastonbury 2019 | Dezeen |
|
|
Villa M by Pierattelli Architetture Modernizes 1950s Florence Estate
31-10-2024 07:22 - (
Architecture )
Kent Avenue Penthouse Merges Industrial and Minimalist Styles
31-10-2024 07:22 - (
Architecture )






