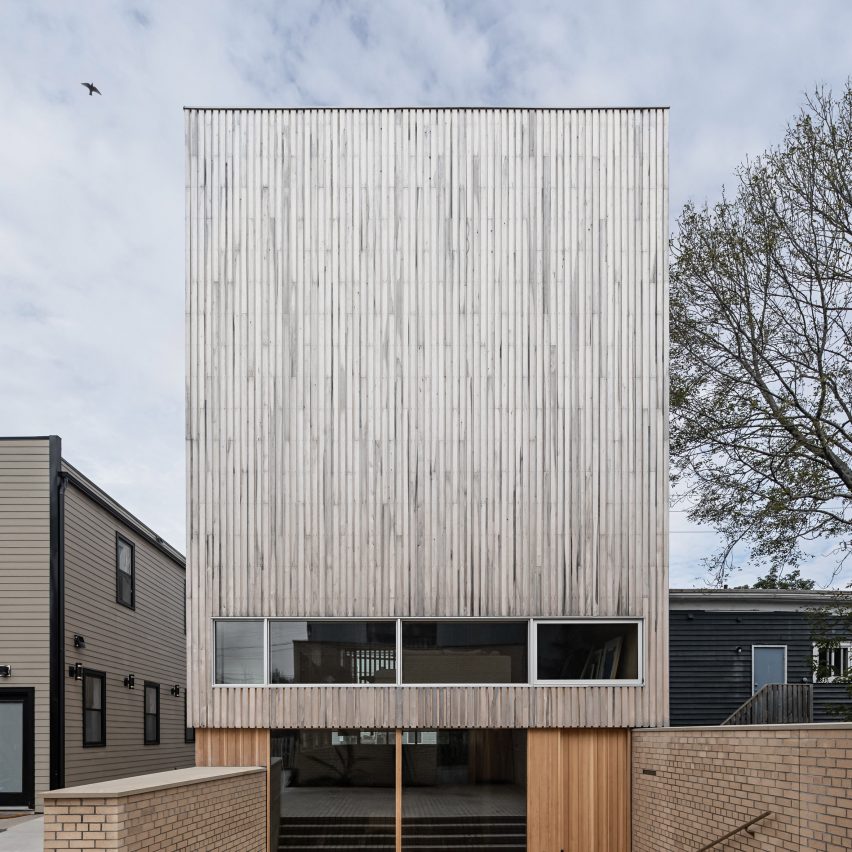OG House by Omar Gandhi Architect features cedar cladding and oak interiors

The founder of Canadian studio Omar Gandhi Architect has built a brick and cedar-clad home for himself and his family in Halifax, Nova Scotia, with interiors lined in white oak.
The house for Omar Gandhi, his partner and their son is located in the historic North End of the city, and was built on a disused lot.
OG House was built on a disused lot in Halifax's North End
The building's lower floor was also intended to serve as a studio space for the architecture firm, but it grew too quickly, so is now used as a centre for community projects.
Its form comprises a two-storey, eastern white cedar-clad box atop a ground floor constructed from brickwork. The brick structure is continued as a thin vertical element on the side close to a neighbouring dwelling. The house comprises a cedar-clad box atop a brick ground floor
Facing the street, slats of cedar are arranged to form a screen across the large windows, to protect the occupants' privacy.
A rounded corner guides visitors to the main entrance at the rear, via a driveway, then a courtyard and stairway paved in the same brick as used for the walls.
A raw steel pill-shaped closet divides the entryway from a community studio space
"The brick podium is composed of one of two natural clay brick tones used in the region ? buff, which is predominantly used for ordinary building stock including multi-unit housing in the North End," said the firm.
Inside, a pill-shaped closet clad in raw steel provides a buffer between the stu...
| -------------------------------- |
| Recycling homes using mushroom mycelium | Architecture | Dezeen |
|
|
Villa M by Pierattelli Architetture Modernizes 1950s Florence Estate
31-10-2024 07:22 - (
Architecture )
Kent Avenue Penthouse Merges Industrial and Minimalist Styles
31-10-2024 07:22 - (
Architecture )






