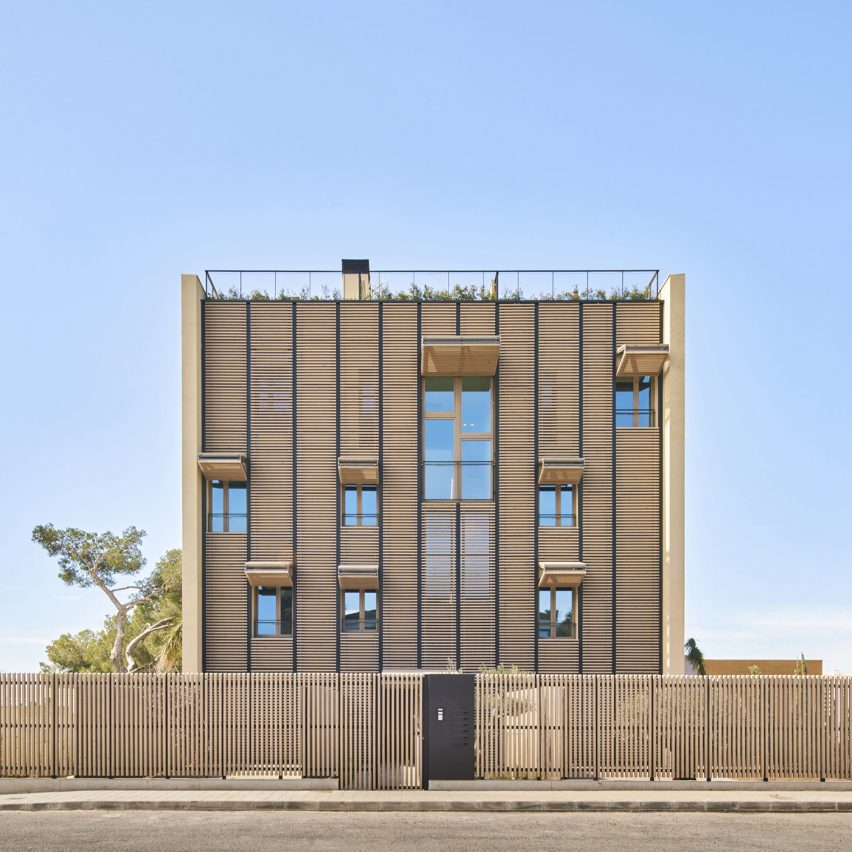OHLAB encloses Mallorcan duplex apartments with dynamic shutters

Folding, lattice shutters form the dynamic facade of Paral·lel, a residential complex in Palma de Mallorca, Spain, designed by local architecture studio OHLAB.
Located within the quiet residential neighbourhood of Bonanova, the complex contains 12 duplex apartments, split into six ground floor units topped by six penthouse units.
The complex is covered in dynamic shutters
The building's wooden facade is punctured by staggered, rectangular openings divided by a grid of black steel columns, with a matching material choice used for the complex's gated entrance.
Drawing on traditional Mediterranean pergolas and lattices, OHLAB strategically designed moveable shutters on the front and rear facades to optimise sunlight access and ventilation within the apartments. The rooftop provides panoramic views of the nearby Palma bay
"The lattice functions as a changing, organic and permeable skin, an exterior reflection of its interior life, a solar filter modulating light and shade," studio director Paloma Hernaiz told Dezeen.
"It has been optimised on the basis of solar studies, which adapts to the different climatological needs."
Ground floor living spaces lead out to a garden or pool area
On the ground floor, open plan living spaces lead out to a private Mediterranean-style garden and pool at the building's rear, while the upper floor living spaces are accessed via internal staircases.
The top floor penthouse apartments are similarly arranged along with access to ...
| -------------------------------- |
| Spanish Pavilion focuses on unfinished structures caused by Spain's economic crash |
|
|
Villa M by Pierattelli Architetture Modernizes 1950s Florence Estate
31-10-2024 07:22 - (
Architecture )
Kent Avenue Penthouse Merges Industrial and Minimalist Styles
31-10-2024 07:22 - (
Architecture )






