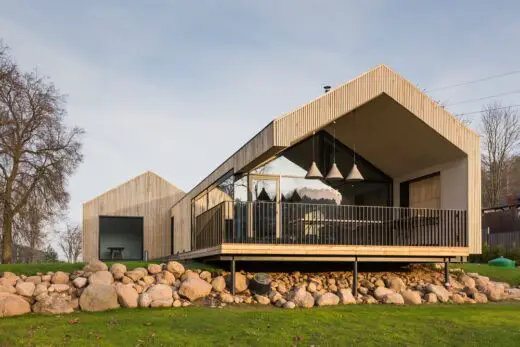Ok Hill House, Minsk Region Belarus

Ok Hill House, Minsk Region Belarus, Architecture Images
Ok Hill House in the Minsk Region
21 Aug 2022
Architects: LEVEL80 | architects
Location: Minsk Region, Belarus
Photos: Mikhail Naumov
Ok Hill House, Belarus
The history of the house began in 2019 when, on the way to work, our clients saw a sale advertisement for an attractive land plot in a picturesque place. The site combined lovely river views, captivating terrain, good transport accessibility and intensive traffic – a real find for its area. Having extensive experience in real estate, customers saw the investment potential of this plot and, within 3 days, signed the purchase.
At this stage, the customers contacted us for a site development project.
After lengthy discussions and financial analysis, the clients decided to build a 3-bedroom Flat pack house. The contractor played a substantial role in decision making when promised to build a turnkey house in 6 months.
By the time our team had architectural groundwork to use and experience with this contractor. At the start of work, we saw and agreed on a barn house-style house there.
We had three tasks:
1. Create a small modern cottage with wood trim.
2. Maximize views of picturesque places and at the same time maintain privacy.
3. Concisely fit the house into the environment.
Ok Hill House was designed using the Flybird building system as a frame and panel house. This technology involves the production of large structure elements – frames, wall and...
| -------------------------------- |
| Connected industrial robots are dangerous but full of potential says Clemens Weisshaar |
|
|
Villa M by Pierattelli Architetture Modernizes 1950s Florence Estate
31-10-2024 07:22 - (
Architecture )
Kent Avenue Penthouse Merges Industrial and Minimalist Styles
31-10-2024 07:22 - (
Architecture )






