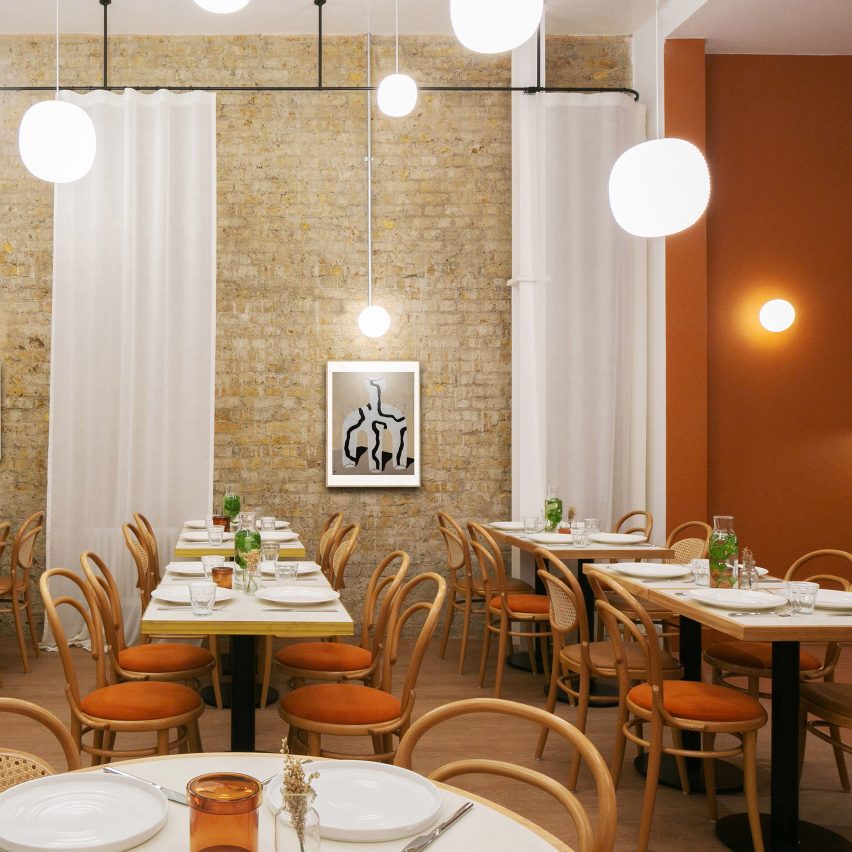Ola Jachymiak Studio brightens Beam cafe in London with orange hues

Tangerine-coloured walls and terracotta-tile floors help enliven the formerly gloomy interior of Beam cafe in west London, designed by Ola Jachymiak Studio.
Beam is nestled amongst a parade of shops in the affluent Notting Hill neighbourhood and serves up a menu of Mediterranean-inspired brunch dishes.
The exterior of Beam cafe in London's Notting Hill neighbourhood
Locally-based Ola Jachymiak Studio was brought on board to design the cafe, tasked with creating an inviting interior that would be able to comfortably accommodate just over 90 customers.
There was just one key issue ? the cafe unit had an awkwardly long and narrow plan that allowed in very little sunlight. The studio therefore decided to utilise a colour and material palette that would foster a sense of brightness and warmth. Arched niches in the walls display amber-hued ornaments
At the front of Beam is a casual seating area dressed with egg yolk-yellow armchairs and a couple of tropical potted plants.
The black gridded windows that previously featured on the cafe's facade have also been swapped for expansive panels of glazing. During the warmer summer months, these can be pushed back to let in more light and fresh air.
A burnt-orange seating banquette is set against an exposed-brick wall
Just beyond lies a more formal dining area. The wall on the right-hand side has been painted white and punctuated with arched niches that display amber-hued glass ornaments.
On the left-hand side is an exposed brick wall. Alo...
| -------------------------------- |
| Ziggurat building by Tomas Klassnik dezeen video |
|
|
Villa M by Pierattelli Architetture Modernizes 1950s Florence Estate
31-10-2024 07:22 - (
Architecture )
Kent Avenue Penthouse Merges Industrial and Minimalist Styles
31-10-2024 07:22 - (
Architecture )






