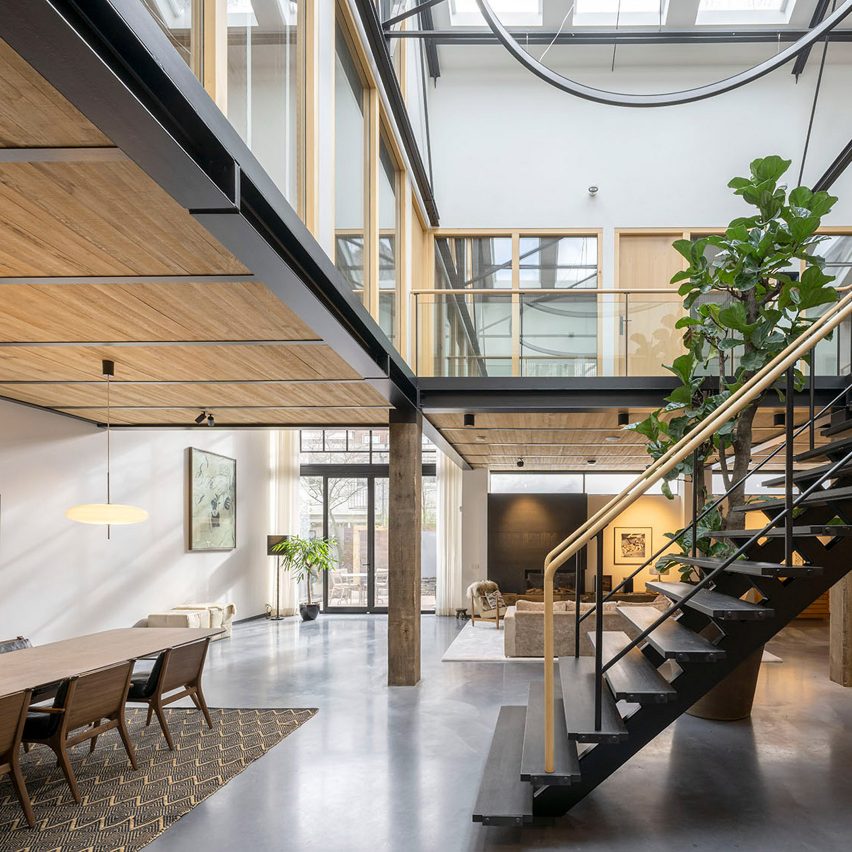Old gymnasium transformed into lofty apartment in Amsterdam

Wooden detailing and black-painted steel fill the lofty interiors of The Gymnasium apartment that Robbert De Goede has built within an old sports hall in the Netherlands.
Located near the centre of Amsterdam, the adaptive reuse project was developed by local studio Robbert De Goede as an unconventional yet homely dwelling for a family of four.
The Gymnasium is shortlisted for apartment interior of the year at the Dezeen Awards and was the winner of the Dezeen Awards 2020 public vote for the same category.
The Gymnasium is built within an old sports hall
"The objective was to design an intimate, liveable home," said Robbert De Goede.
"This resulted in a minimal, industrial approach towards the architecture and a very personal approach towards the finishes, which reflects the clients as well ? the owner of a fashion brand and a paediatrician," the studio explained. "They are a very down to earth family, which resulted in a very spacious and luxurious home, but definitely not a showroom for design props."
The apartment's living spaces are at ground level
The Gymnasium's main living areas are contained on the ground floor, while a new mezzanine level inserted around the gymnasium's perimeter hosts the bedrooms and bathrooms.
A basement, which formed part of the original building, contains a gym and a sauna, alongside the dwelling's technical equipment.
Steel window frames have been added to complement the existing structure
The basement was origina...
| -------------------------------- |
| Aeroponic 2100 flying farms by Mcheileh Studio | Redesign the World | Dezeen |
|
|
Villa M by Pierattelli Architetture Modernizes 1950s Florence Estate
31-10-2024 07:22 - (
Architecture )
Kent Avenue Penthouse Merges Industrial and Minimalist Styles
31-10-2024 07:22 - (
Architecture )






