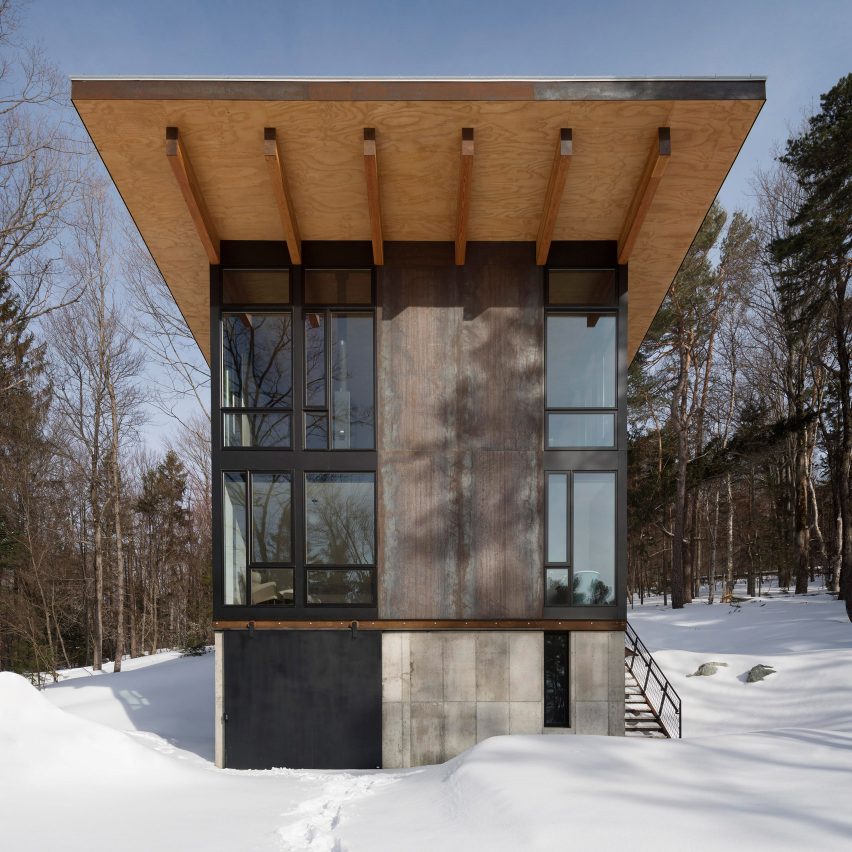Olson Kundig tucks Vermont Cabin into wooded site in the mountains

US firm Olson Kundig Architects has created a family cabin with a compact footprint and a tall profile, enabling it to serve as an "intimate gathering place in the trees".
The Vermont Cabin is located in Stowe, a town in the northern part of the state. The mountainous area is known for its hiking trails, ski slopes and scenic vistas.
Seattle studio Olson Kundig Architects designed the dwelling for a family who has owned property in the region for generations.
Nestled into a hillside and tucked into a small clearing in the woods, the three-storey cabin rises among "white pines and maples to establish an intimate gathering place in the trees".
Rectangular in plan, the cabin has a 750-square-foot (70-square-metre) footprint ? and a total square footage of 2,250 square feet (209 square metres). Exterior walls consist of concrete and weathering steel, along with large stretches of glass that deliver sweeping views of the landscape.
Both inside and out, the architects used durable materials that were left unfinished. Beyond the exterior steel siding, the interior features raw concrete and exposed timber.
"An elemental material palette of steel, wood and concrete draws inspiration from the untouched wilderness all around," the team said.
Extensive views of the terrain are visible from the cabin's top level, where the team placed an open-plan area for cooking, dining, and lounging.
The middle level holds the main entry, along with two bedrooms an...
| -------------------------------- |
| Chapel of Sound in China is given a "science-fiction vibe" in new video |
|
|
Villa M by Pierattelli Architetture Modernizes 1950s Florence Estate
31-10-2024 07:22 - (
Architecture )
Kent Avenue Penthouse Merges Industrial and Minimalist Styles
31-10-2024 07:22 - (
Architecture )






