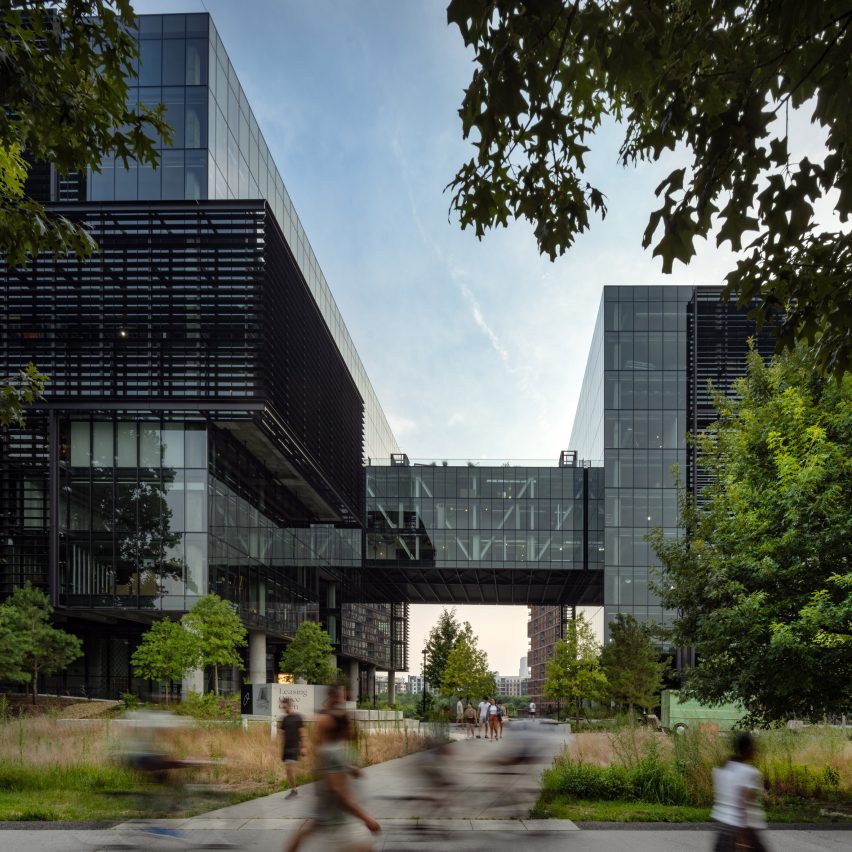Olson Kundig uses glass bridge to connect office buildings near Atlanta's BeltLine

US studio Olson Kundig Architects has shaded a boxy, glass office complex with aluminium screens near Atlanta's BeltLine and included a glass-clad volume to connect the buildings and frame the pedestrian paths.
The 1,100,000-square-foot (102,193-square metre) two-building structure was completed in 2023 by Seattle-based studio Olson Kundig on a significant historical site from the Civil War.
Olson Kundig Architects shaded a boxy, glass office complex with aluminium screens
The pair of buildings create a centrally located civic plaza and frame portals toward Downtown Atlanta and Historic Fourth Ward Park.
The complex connects via an outdoor staircase to the city's BeltLine, a 22-mile (35 kilometres) urban trail and light rail system that reconnects communities that have been divided over the course of Atlanta's history. The complex connects to Atlanta's BeltLine
"The Old Fourth Ward neighborhood is now re-emerging, thanks in part to new development along the BeltLine Eastside Trail," said Olson Kundig principal Tom Kundig.
"This project doesn't just sit beside the BeltLine, it invites that pathway into. The design was heavily influenced by the BeltLine and the desire to weave those ground-level pedestrian pathways into the experience of the architecture.?
Mail Chimp's new headquarters are contained above a street-level retail space
The expansive office building houses Mail Chimp's new headquarters above the street-level retail space. A planted central plaza co...
| -------------------------------- |
| MEDIATRÃZ DE UN TRIÃNGULO |
|
|
Villa M by Pierattelli Architetture Modernizes 1950s Florence Estate
31-10-2024 07:22 - (
Architecture )
Kent Avenue Penthouse Merges Industrial and Minimalist Styles
31-10-2024 07:22 - (
Architecture )






