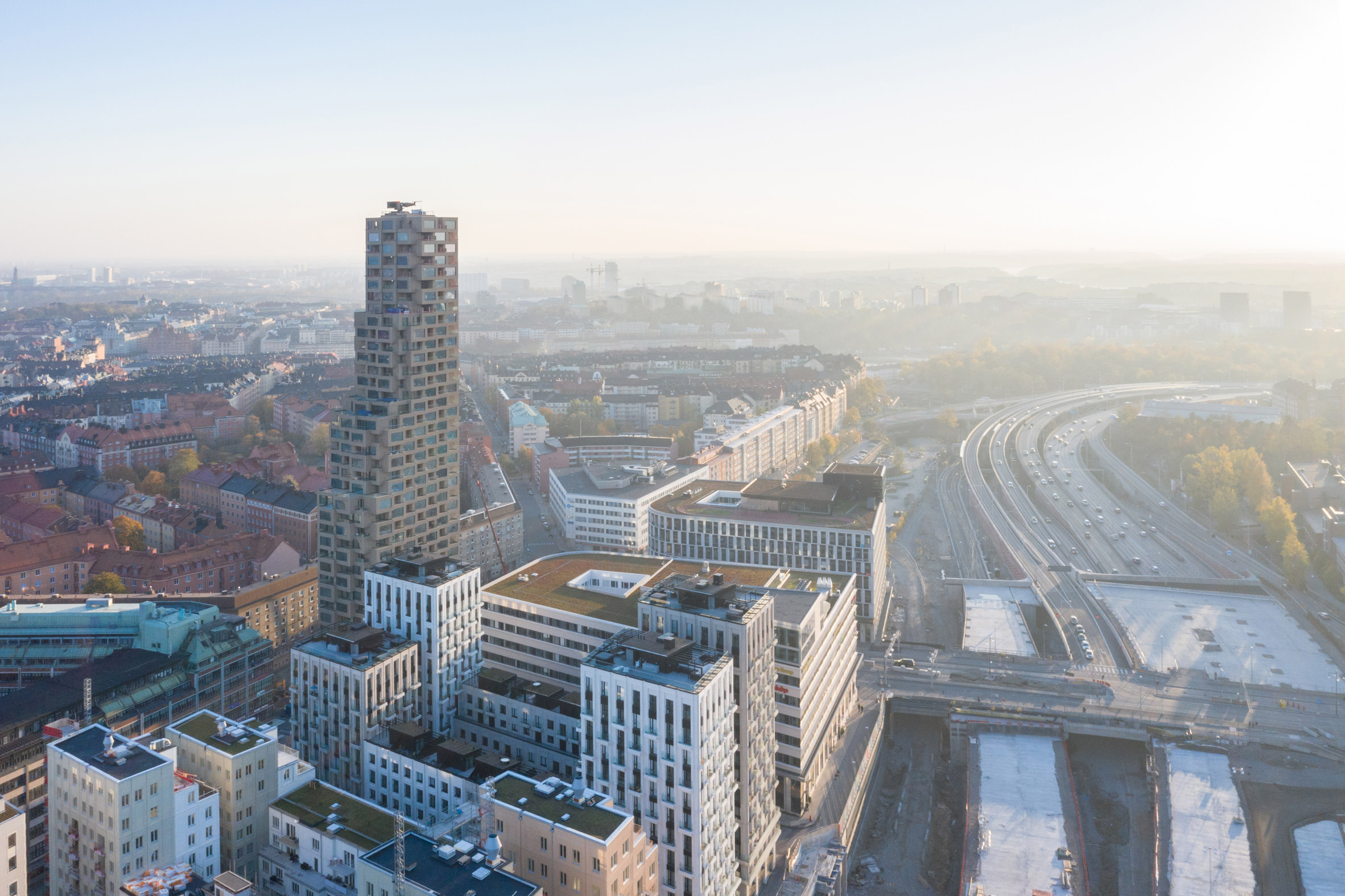OMA's prefabricated concrete tower has "echoes of brutalist architecture"

Innovationen Tower, a 125-metre high tower formed of stacked precast concrete modules, has completed as part of an OMA-designed housing development in Stockholm.
Reinier de Graaf led the design for the apartment building, which he said represents a new era for prefabricated housing.
"The Norra Tornen project represents a milestone achievement for us," said De Graaf, partner at OMA.
"[It's] the culmination of an ongoing effort by our office to create the next generation of modern housing typologies, creating the largest possible variety from a limited number of prefabricated elements, allowing the usual formalism of the apartment tower to give way to individuality, domesticity, and perhaps even humanism."
Alternating protruding windows, recessed terraces, and a facade of ribbed concrete brushed with aggregate pebbles were included as "echoes of brutalist architecture", he added. The tower is part of the Norra Tornen development in Hagastaden, a new district to the north of the Swedish capital.
Developers Oscar Properties purchased the land from the City of Stockholm in 2013, with OMA adapting the pre-existing building envelopes left from a cancelled project by architect Aleksander Wolodarski.
Innovationen Tower has 182 homes, from one bedroom apartments, measuring 44 square metres, to a 271-square-metre penthouse. Residents also have a cinema room, dinner room, guest apartment, gym and sauna, and shops on the ground floor.
A second 110-me...
| -------------------------------- |
| Highly automated robotic warehouse can pack 50 items in five minutes |
|
|
Villa M by Pierattelli Architetture Modernizes 1950s Florence Estate
31-10-2024 07:22 - (
Architecture )
Kent Avenue Penthouse Merges Industrial and Minimalist Styles
31-10-2024 07:22 - (
Architecture )






