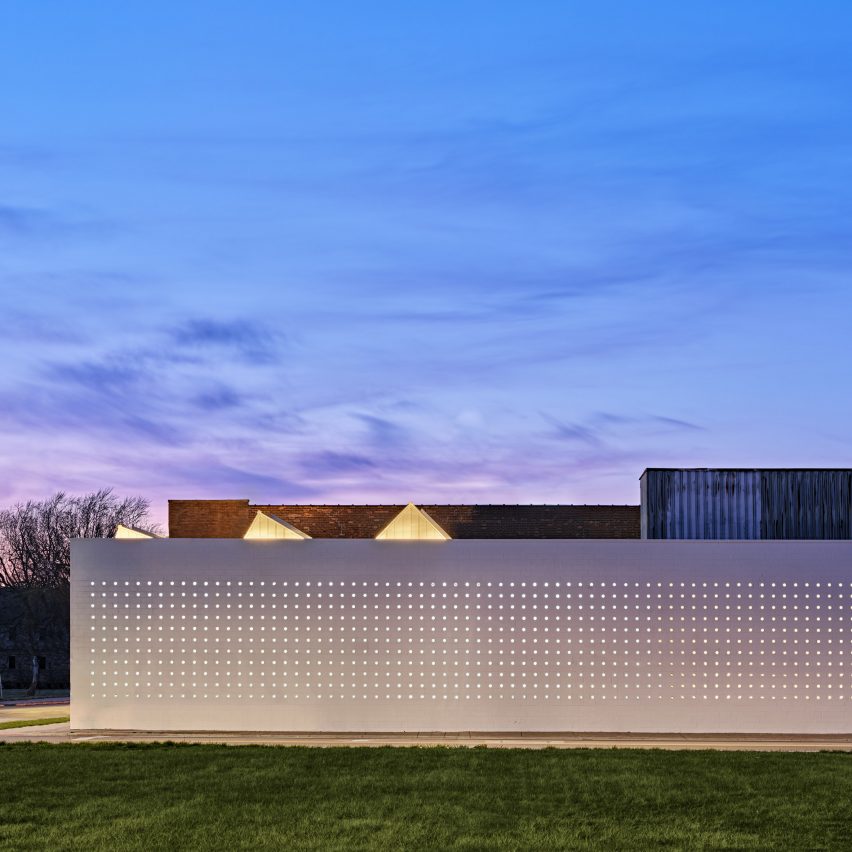OMA converts derelict Detroit bakery into Lantern arts space

Dutch studio OMA has converted an early-1900s bakery and warehouse into an arts centre punctuated by 1,000 windows as part of the Little Village development.
Called the Lantern, the building contains 22,300 square feet (2,072 square metres) of space for two arts non-profits with retail and studio spaces as well as an expansive courtyard.
The project combines three buildings built between the 1920s and 1960s, with brick used for the older buildings and a Concrete Masonry Unit (CMU) wall for the newest. Each of the structures were sandwiched together in a line with the northern building rising to two storeys, while the others were single storey.
OMA has completed the conversion of a bakery and warehouse into the Lantern arts space in Detroit
"We are excited to start seeing the Lantern come to life," said OMA partner Jason Long. "In the renovation, we tried to work both with and against the former bakery's solidity to make its transformation feel simultaneously familiar and mysterious," he continued.
"The result is a building that welcomes and emits light and creativity."
It includes three structures built at different times in the 20th century
Part of the brick wall in the ceiling in the middle of the structure had fallen away, with metal rafters exposed; OMA decided to leave this aspect open, creating a semi-enclosed courtyard with terracotta bleacher steps and a white-painted lattice above that recalls the original rafters.
At the back of the c...
| -------------------------------- |
| Nadadora models Tortuga chair for Sancal on tortoise shell |
|
|
Villa M by Pierattelli Architetture Modernizes 1950s Florence Estate
31-10-2024 07:22 - (
Architecture )
Kent Avenue Penthouse Merges Industrial and Minimalist Styles
31-10-2024 07:22 - (
Architecture )






