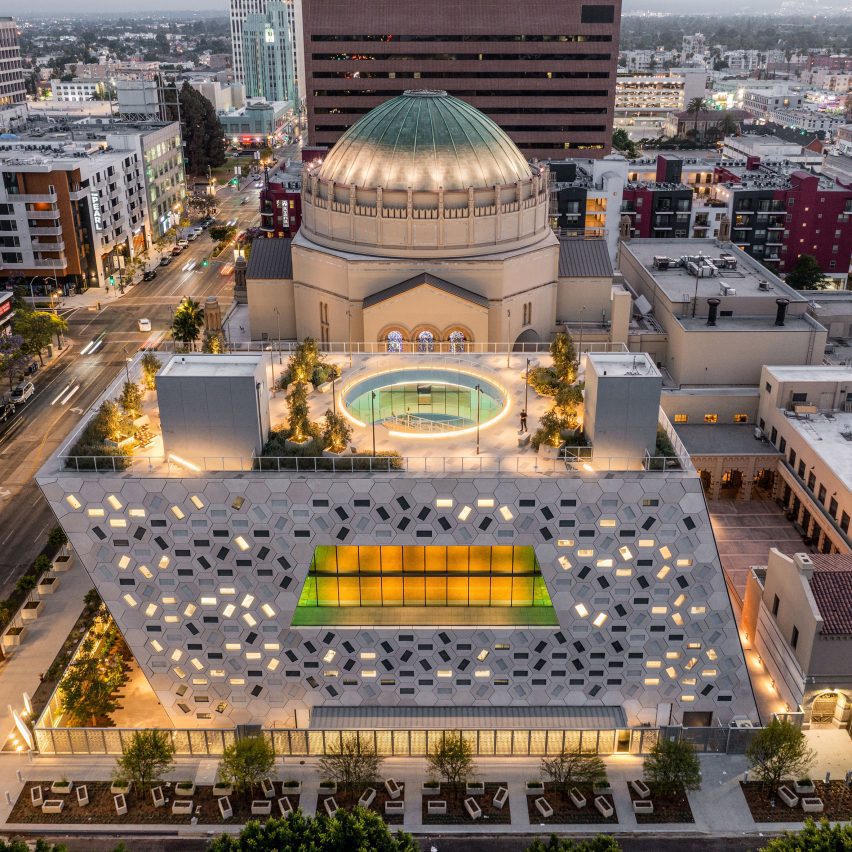OMA designs Audrey Irmas Pavilion as extension to Jewish temple in Los Angeles

Architecture firm OMA has put the finishing touches to an extension of a Jewish temple on Los Angeles' Wilshire Boulevard.
Clad in hexagonal stone tiles, the Audrey Irmas Pavilion at the Wilshire Boulevard Temple marks the firm's first cultural building in California and its first religious institution.
The OMA New York team, led by partner Shohei Shigamatsu, designed the pavilion as a counterpart to the 1929 Byzantine-Revival temple, which is home to LA's largest Jewish congregation.
Audrey Irmas Pavilion sits beside the 1929 Byzantine-Revival temple
The 55,000-square-foot structure is clad in 1,230 hexagonal panels, some of which have rectangular glass openings that are arranged to create a pattern across its sloped facades.
Made from glass fibre reinforced concrete (GRFC), the six-sided tiles are based on the geometries found inside the original temple building's dome. They are all ribbed in the same direction so that when rotated, the tiles catch the light differently and give the surfaces more variation and character.
The pavilion leans away from its older neighbour
The new extension's irregular trapezoidal shape leans west, away from its older neighbour, and sits south of a historic school on the site.
It houses a series of multi-functional spaces for the community, including meeting, banquet and pre-function areas, as well as back-of-house facilities.
"We assembled a constellation of spaces, distinct in form, scale, and aura," said Shigamatsu, who arranged ...
| -------------------------------- |
| Los Angeles Skyslide by OUE Limited opens this week |
|
|
Villa M by Pierattelli Architetture Modernizes 1950s Florence Estate
31-10-2024 07:22 - (
Architecture )
Kent Avenue Penthouse Merges Industrial and Minimalist Styles
31-10-2024 07:22 - (
Architecture )






