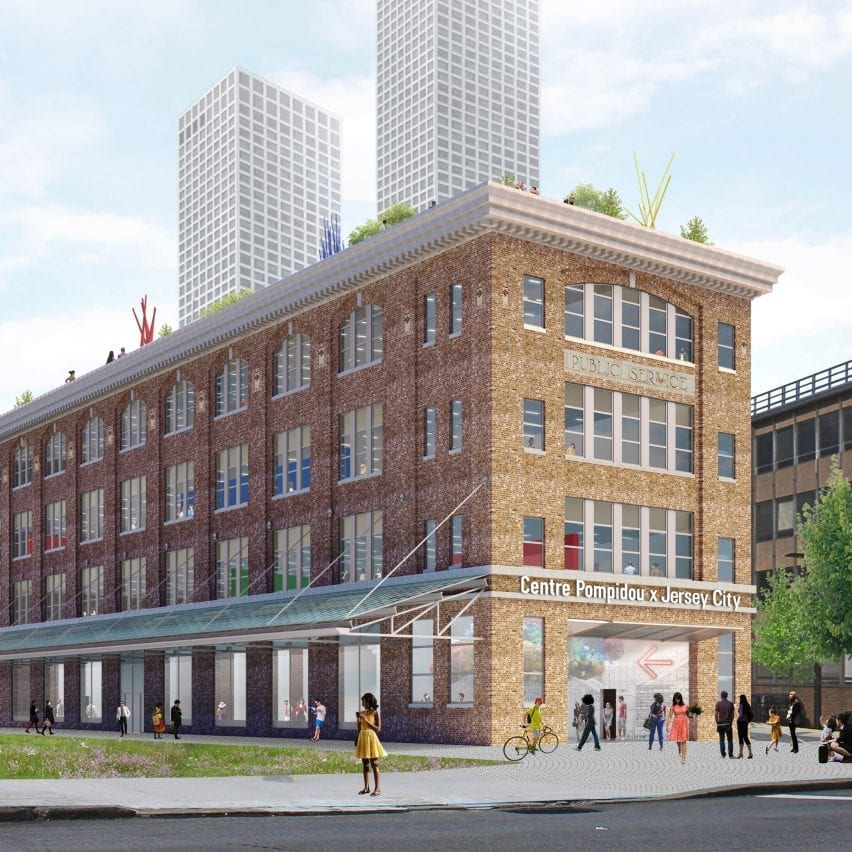OMA designs first North American outpost for Centre Pompidou

Architect OMA has revealed its plans to transform a former transport hub in Jersey City into The Centre Pompidou Jersey City.
Located in Journal Square, the adaptive reuse project will see the 5,400-square-metre Pathside Building turned into the French cultural institute's first North American outpost.
The four-storey building was originally built in 1912 as offices and incorporated a trolley station. It was later converted into an education building.
Top: OMA will transform the building into a cultural centre. Above: its original features will be restored
OMA will transform and restore the building, incorporating original features such as its brick and limestone facade, public service emblem and glass canopy the extends across the side of the building into its new design. Inside the building, the studio will convert the column-free interior spaces into large open-plan gallery and exhibition spaces with five-metre-high ceilings.
An accessible rooftop garden will be built across the top of the building.
The building will be converted into gallery space
Scheduled to open in 2024, the art museum is being designed to become a new cultural hub. It forms part of ongoing plans to reinvigorate the area and establish Jersey City as an art and cultural destination.
The Center Pompidou Jersey City will host exhibitions, cultural programmes and performances, as well as housing retail spaces and cafes.
"When the Pathside building was slated for high-rise development, we saw a uni...
| -------------------------------- |
| LUO Studio completes intricate wooden bridge in Chinese water village |
|
|
Villa M by Pierattelli Architetture Modernizes 1950s Florence Estate
31-10-2024 07:22 - (
Architecture )
Kent Avenue Penthouse Merges Industrial and Minimalist Styles
31-10-2024 07:22 - (
Architecture )






