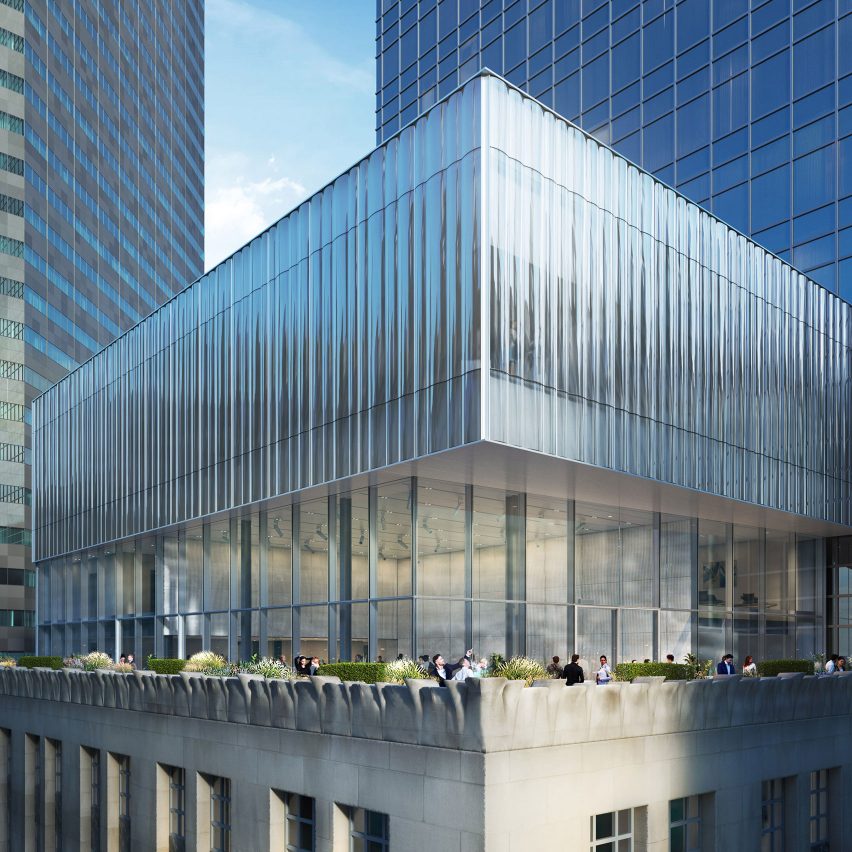OMA designs glass volume to top Tiffany & Co's New York flagship store

OMA New York, led by Shohei Shigematsu, has unveiled its design for a glass addition to top the historic Tiffany & Co store on Fifth Avenue in New York City.
The project involves the preservation of the jewellery brand's 80-year old flagship location, a renovation of its ground floor and the construction of a rectangular glass volume that will span three storeys, adding space for hosting exhibitions and events.
Built in 1940 by Cross & Cross, the existing limestone facade of the Tiffany & Co building is marked by its grid of windows and scalloped edges. In 1980 an upper volume was added to the building to house offices, which will be demolished and replaced by the new glass structure as part of this latest renovation by OMA.
"Tiffany's Fifth Avenue Flagship is more than a retail space, it is a destination with a public dimension," said OMA Partner Shohei Shigematsu. "The new addition is informed by programmatic needs of the evolving brand ? a gathering place that acts as a contemporary counterpart to the iconic ground level space and its activities."
"The floating volume over an existing terrace provides a clear visual cue to a vertical journey of diverse experiences throughout the building," he added.
OMA's design plans to form the new volume using two stacked glass structures. The lower one will comprise a recessed box covered with glass windows, while the upper portion will be wrapped with slumped glass walls modelled after the ...
| -------------------------------- |
| TIPOS DE ALBAÃILERÃA |
|
|
Villa M by Pierattelli Architetture Modernizes 1950s Florence Estate
31-10-2024 07:22 - (
Architecture )
Kent Avenue Penthouse Merges Industrial and Minimalist Styles
31-10-2024 07:22 - (
Architecture )






