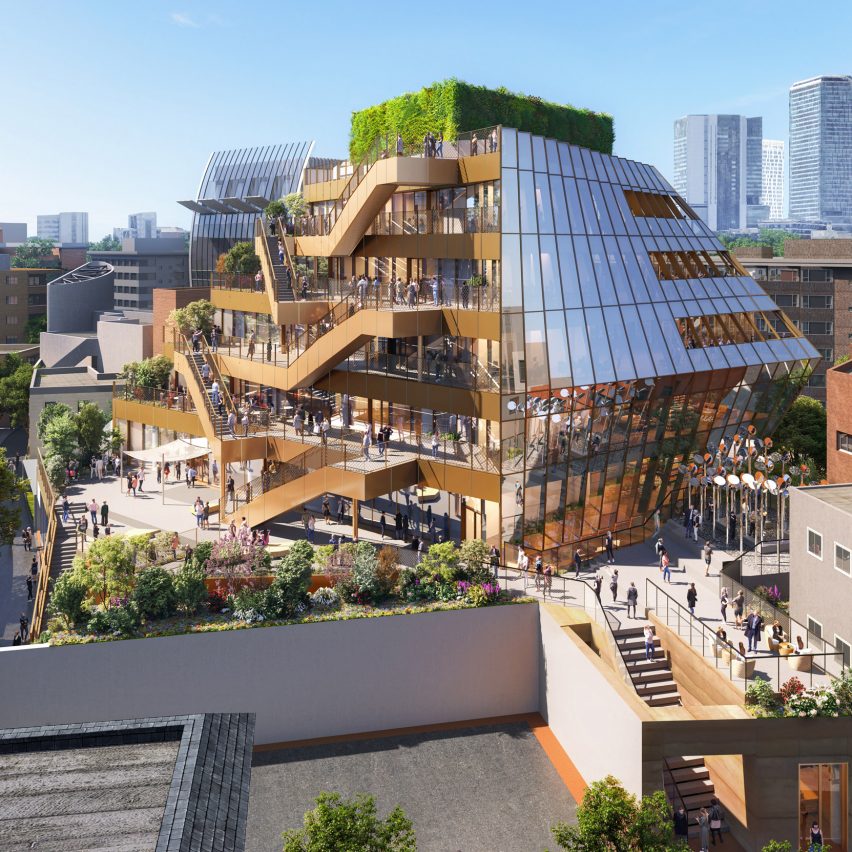OMA reveals design for stepped shopping centre with glass facade in Tokyo

International practice OMA has released images of Harajuku Quest, a shopping centre with stepped terraces and a green rooftop that has begun construction in Tokyo.
Designed by OMA's New York studio and partner Shohei Shigematsu for real estate company NTT Urban Development, the building will house retail and dining spaces as well as a rooftop with living walls.
The commercial centre will have two distinctive facades
The 8,082-square-metre Harajuku Quest will be located on a site between Omotesando and Oku-Harajuku in Japan's capital and is designed to bridge the two areas.
Its facade will have a different design depending on which neighbourhood it is facing. The side facing Omotesando has a "monolithic, transparent face" clad in glass, which is set back at the top and the ground to create a convex shape, while the Harajuku side of the building has stepped terraces. One side will have a convex shape
This layout was designed so that the facade towards Harajuku would open the building up towards the neighbourhood, which is known for its creativity and distinctive youth culture.
The second of the stepped terraces on this side will have a public datum that the studio designed to be used as a plaza that could hold cultural events.
Stepped terraces will face the Harajuku neighbourhood
"The conjunction of Omotesando and Oku-Harajuku embodies a duality of urban context as well as Tokyo's fashion and retail culture," said OMA partner Shigematsu.
"It was essen...
| -------------------------------- |
| Kaipo Too table lamp by Edward Van Vliet for Moooi | Design | Dezeen |
|
|
Villa M by Pierattelli Architetture Modernizes 1950s Florence Estate
31-10-2024 07:22 - (
Architecture )
Kent Avenue Penthouse Merges Industrial and Minimalist Styles
31-10-2024 07:22 - (
Architecture )






