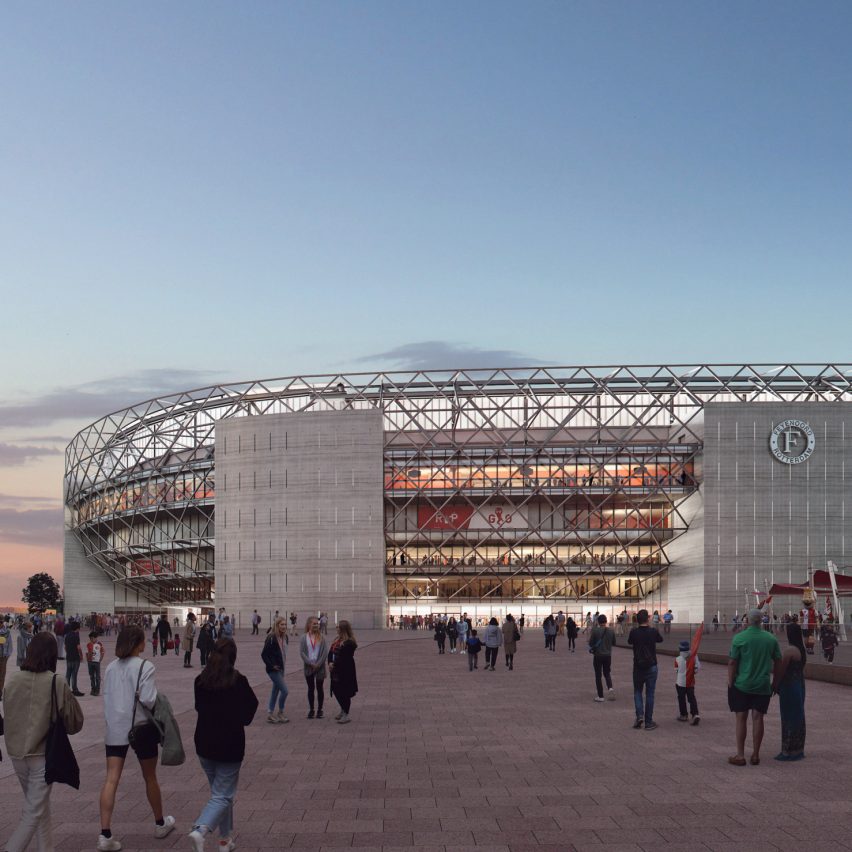OMA unveils Feyenoord Stadium design

Dutch architecture studio OMAÂ and landscape architect LOLA have revealed the updated design for the 63,000-seater Feyenoord Stadium, which will be the largest stadium in the Netherlands.
The stadium, which will become the new home for top-tier Dutch football club Feyenoord, will be located alongside the Nieuwe Maas river as part of OMA's masterplan for the redevelopment of Rotterdam Zuid.
Working with landscape architect LOLA, the Rotterdam-based architecture studio designed the stadium to be integrated into the redeveloped neighbourhood. The principle way in which this will be achieved is by raising up the stadium's concourse and making it a publicly accessible area.
"The core of the design is the stadium's central position in Rotterdam Zuid, and its relationship with the river Nieuwe Maas," explained OMA's managing partner David Gianotten. "By lifting up the public domain of the stadium, we have created a new balcony over the river, on which the new stadium takes its iconic position," he told Dezeen.
OMA first released images of the stadium in 2018 and has been refining the design in discussion with contractors and the club since.
One of the key changes was the relocation of the stadium's food stands from inside the stadium to the public areas surrounding it, to reinforce the integration into the new development and encourage use on non-match days.
"Part of the effort is the placement of food and beverage spaces, which were at first part of...
| -------------------------------- |
| Isamu Noguchi was a "pioneer of social sculpture", says curator of new exhibition at the Barbican |
|
|
Villa M by Pierattelli Architetture Modernizes 1950s Florence Estate
31-10-2024 07:22 - (
Architecture )
Kent Avenue Penthouse Merges Industrial and Minimalist Styles
31-10-2024 07:22 - (
Architecture )






