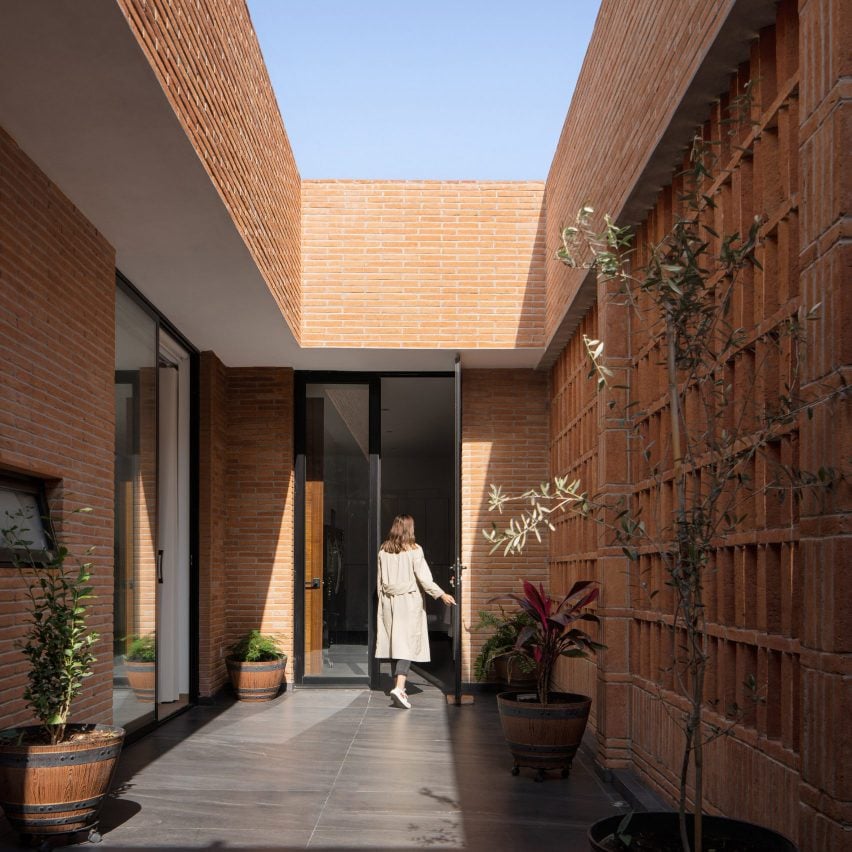Omar Vergara Taller and Renata de Miguel create brick house as "dignified environment for ageing"

Local studio Omar Vergara Taller and designer Renata de Miguel have designed a brick home for the residents to age in place outside of Mexico City.
Located on a corner lot in Pachuca, Hidalgo, the 315-square-metre (3,390-square-feet) Casa Cantellano was designed to celebrate the clients' "personality while ensuring comfort and their mobility throughout their home".
Omar Vergara Taller and Renata de Miguel designed a brick home outside of Mexico City
Omar Vergara Taller and De Miguel included accessible design elements and distributing spaces so the house fits in its physical context and can be adapted to the social and personal needs of its residents.
"By integrating accessible design elements and linking indoor and outdoor spaces through patios, the project aims to provide a dignified environment for ageing," the team told Dezeen.
Residents enter the home through a glass-wrapped foyer with a planted atrium
The ground floor was built primarily from locally handcrafted red brick that "reflects the earthy tones of the region," while storing heat during the day to be released at night, reducing both energy consumption and carbon footprint.
Along the street-facing sides of the house, the bricks were turned vertically and set on a diagonal, creating a diaphanous screen over large picture windows that allows light to filter into the house but maintaining privacy within the home.
Read: Domestico Estudio clads house with...
| -------------------------------- |
| 3D-printed sculptures create optical illusions using the Fibonacci sequence |
|
|
Villa M by Pierattelli Architetture Modernizes 1950s Florence Estate
31-10-2024 07:22 - (
Architecture )
Kent Avenue Penthouse Merges Industrial and Minimalist Styles
31-10-2024 07:22 - (
Architecture )






