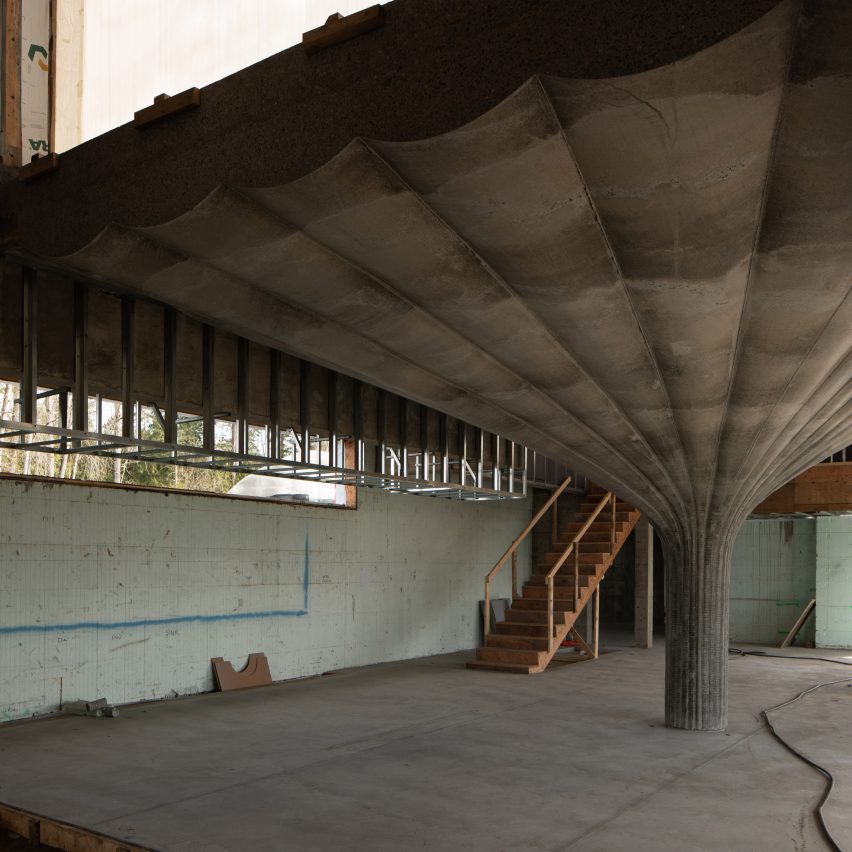Omer Arbel Office films concrete tree-like forms that will become House 75.9

Designer Omer Arbel's Vancouver studio has made a film documenting the concrete forms of House 75.9, which is being built on a hay farm near Surrey in British Columbia, Canada.
The video shows the partially complete home that is being used as a testbed to continue Arbel's experiments into the properties of concrete on the scale of a building.
Omer Arbel Office designed the unique home around a series of 10 tree-like concrete forms that reach as high as 10 metres, rising up to become the home's ceilings.
When the home is complete, a magnolia tree will be planted in each of the concrete forms, with leaves and branches spreading over the roof exterior.
"From a poetic perspective, we decided to consider the concrete trees ? with real magnolia trees planted within ? as if they were archaeological remains found on site," Arbel told Dezeen. "Our goal then was to weave a modernist language of rectilinear volumes around the pieces, creating a domestic pattern of inhabitation on the one hand, and the cinematography of passage over, under, and through the pieces on the other hand."
The studio created the film, which will be shown as part of an upcoming exhibition of its work at Aedes Architekturforum in Berlin, to showcase the home's concrete structure in its raw form.
"There is a certain lack of points of reference to a construction site that I love ? before elements such as window frames and handrails come in," said Arbel.
"It is at this stage ...
| -------------------------------- |
| Rolls-Royce unveils its first concept car design |
|
|
Villa M by Pierattelli Architetture Modernizes 1950s Florence Estate
31-10-2024 07:22 - (
Architecture )
Kent Avenue Penthouse Merges Industrial and Minimalist Styles
31-10-2024 07:22 - (
Architecture )






