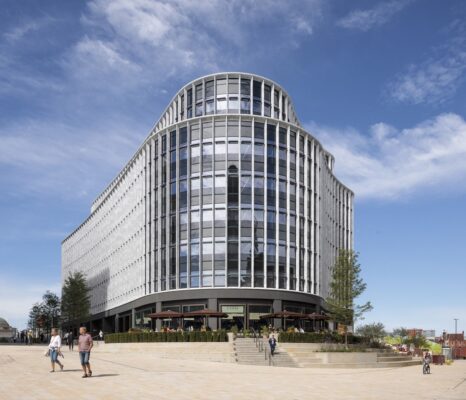One Chamberlain Square Birmingham

One Chamberlain Square Birmingham, West Midlands Commercial Property Photos, English Workplace
One Chamberlain Square Birmingham Building
2 May 2022
Five projects have been awarded RIBA West Midlands Awards
One Chamberlain Square, Birmingham, central England, UK
Design: Eric Parry Architects
photograph © Dirk Lindner
One Chamberlain Square, Birmingham, West Midlands
Jury Report
One Chamberlain Square, the first building within the Paradise Masterplan, provides a footprint for high quality workplaces for the future. While the building respects the principles of the overarching masterplan with its focus on creating a sustainable new destination for the city, it has truly embraced the opportunity offered by this unique and sensitive location. The design has delivered active and permeable ground floor spaces, which have been occupied with a vibrant mix of uses, contributing to an open and complementary civic space. The consideration of the public realm and the schemes desire to integrate its users into the contextual fabric is also evident in the generous sinuous perimeter roof terrace provided by the set back of the upper floors.
photo © Grant Smith
The façade components were designed consciously to create a façade, which is not only locally unique to this building, but to minimise waste with a minimum number of profiles utilised. The material richness, depth and individuality revels itself once close, with the twice-fired glazed faience?s subtle variation and uniq...
| -------------------------------- |
| Mary Katrantzou unveils colourful tile collection with Villeroy & Boch |
|
|
Villa M by Pierattelli Architetture Modernizes 1950s Florence Estate
31-10-2024 07:22 - (
Architecture )
Kent Avenue Penthouse Merges Industrial and Minimalist Styles
31-10-2024 07:22 - (
Architecture )






