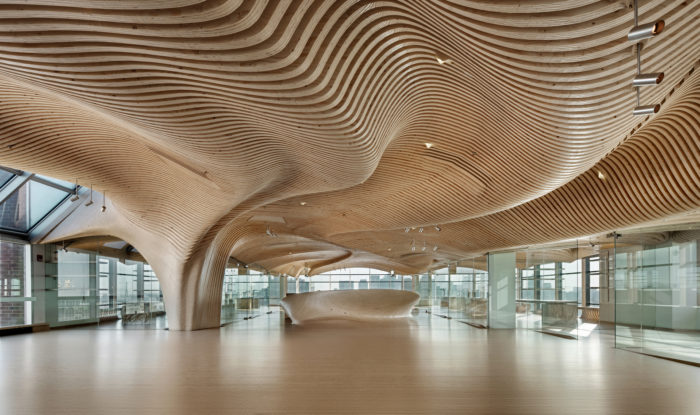One Main Office Renovation | dECOi Architects

The project was for the penthouse offices of an investment group in green building and clean energy technologies (CChange). The design drew from our prior sculpture, In the Shadow of Ledoux, 1993, and the Galerie Miran, 2003, proposing the milling of all elements of the interior from sustainably-forested spruce plywood using numeric command machines: information carves renewable carbon-absorbing resource.
© Anton Grassl
The project essentially comprises two planes ? the floor and ceiling, both of which are articulated as continuous surfaces inflected by function. The curvilinearity expresses both the digital genesis and the seamless fabrication logic, with the architect providing actual machining files to the fabricator. As far as possible, the ethos was to replace typical industrial components (such as vents, door handles, etc) with articulate milled timber, offering a radically streamlined protocol for delivery of a highly crafted interior. The intention was to offer a reduced carbon footprint whilst celebrating both a new formal virtuosity and a radical level of detail finesse. Effectively this allows the architect to fully customize all elements of the building, placing material in space with full authorial control (for the first time since industrial components became standard). Other than sprinklers, lights, glass and hinges, the substance of the interior architecture was realized via this unitary material/fabrication logic, with a high degree of prefabrication. pla...
_MFUENTENOTICIAS
arch2o
_MURLDELAFUENTE
http://www.arch2o.com/category/architecture/
| -------------------------------- |
| AGREGADOS. Vocabulario arquitectónico. |
|
|
Villa M by Pierattelli Architetture Modernizes 1950s Florence Estate
31-10-2024 07:22 - (
Architecture )
Kent Avenue Penthouse Merges Industrial and Minimalist Styles
31-10-2024 07:22 - (
Architecture )






