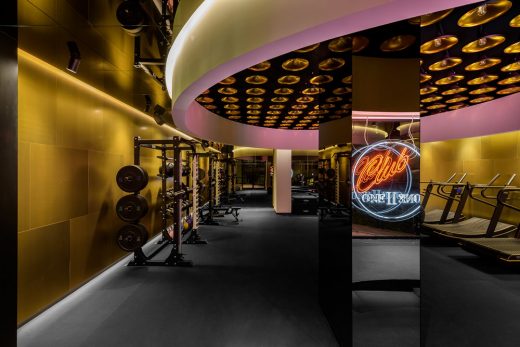One2One Fitness Studio, Porto

One2One Fitness Studio, Porto Real Gym, Modern Portuguese Interior Architecture, Photos
One2One Fitness Studio in Porto
12 May 2021
One2One Fitness Studio
Architects: ESQVTA
Location: Porto, Portugal
The One2One Fitness Studio project was born from the need to expand a Fitness Center by creating a studio that would complement its two existing ones. The client’s request was of an area with a very different design approach from the first two studios of the brand ? though spatially connected. An area that would ask its users constantly: ?Put Me In Your Instastories!?
Within the 10m-by-10m room available, the program was divided into 3 distinct areas: a large central one for functional training, a locker room and a corridor that connects this new studio to the pre-existing ones.
The intervention area was previously an office space, with multiple rooms, that had now to be cleared. Upon demolition, some structural elements required for adjustments of the initial proposal, since the careful matching of the various stereotomy?s of brass plates and mirrors had to be perfectly done.
The planning of the locker room also created a challenge because of the small space destined to it. An area with 8 lockers and the washbasin precedes a linked lavatory and shower room, since individual access to each wasn?t possible.
Regarding Design, each of these areas was to have a striking image. With full creative freedom, 70s and 80s references were used, with inspiration from the pop...
| -------------------------------- |
| Zaha Hadid Architects designs Xi'an cultural centre to echo "meandering valleys" |
|
|
Villa M by Pierattelli Architetture Modernizes 1950s Florence Estate
31-10-2024 07:22 - (
Architecture )
Kent Avenue Penthouse Merges Industrial and Minimalist Styles
31-10-2024 07:22 - (
Architecture )






