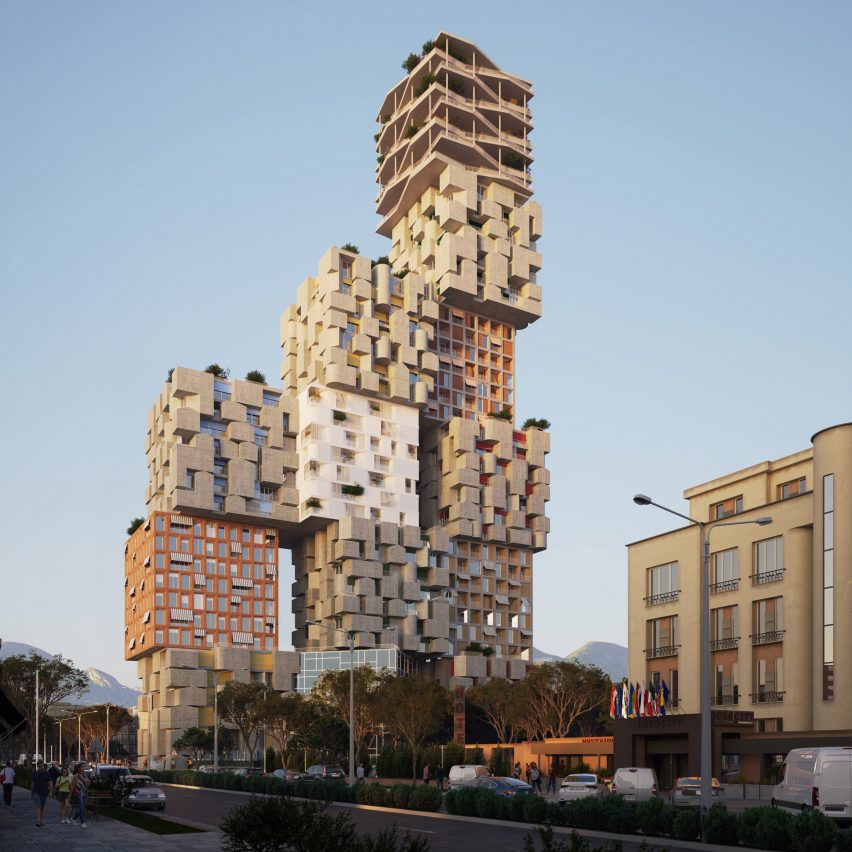OODA designs staggered skyscraper in Tirana as "unique vertical village"

Portuguese studio OODA has revealed a skyscraper made up of 13 staggered cube volumes as its design for the Hora Vertikale residential development in Tirana.
Scheduled to break ground in spring 2024, the 140-metre-tall building will include apartments stacked over a park with public amenities.
OODA has designed a mixed-use development in Tirana
Located in the Albanian capital, OODA wants the building to engage the local community and described it as "a unique vertical village set amidst a large green city".
The studio designed 13 cubes, in seven variations, for the building that each measure 22.5 metres by 22.5 metres and seven stories tall ? the typical height of buildings in Tirana, according to the studio.
It will have a staggered, blocky appearance comprised of 13 boxes Three rows of three cubes will form the base of the building, with some set apart and slightly rotated to form narrow gaps. Two side-by-side cubes will sit on top, followed by two singular  to form a building that is six cubes tall.
Some cubes will have gridded facades with regular window openings, while others will have protruding blocks and rounded elements.
Hora Vertikale will be made from locally-sourced materials
The uppermost cube will feature angular balconies supported by columns punctuating the perimeter.
"Each cube embodies a unique concept related to art and is also inspired by the local vernacular," said OODA.
Read: Kengo Kuma to convert Porto sl...
| -------------------------------- |
| Aeromorph inflatables fold themselves from flat sheets into complex origami |
|
|
Villa M by Pierattelli Architetture Modernizes 1950s Florence Estate
31-10-2024 07:22 - (
Architecture )
Kent Avenue Penthouse Merges Industrial and Minimalist Styles
31-10-2024 07:22 - (
Architecture )






