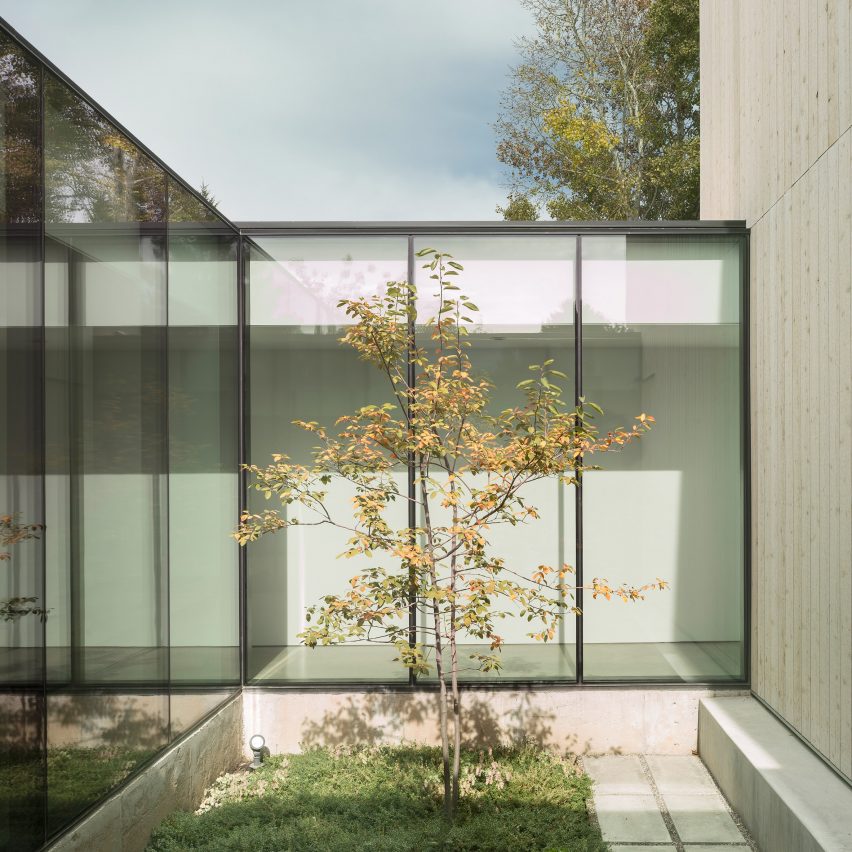Opaque facades hide interior courtyard of Utah?s Host House by Kipp Edick and Joe Sadoski

A central courtyard brings daylight into an inward-facing, cedar-clad home in Salt Lake City that was designed by American architects Kipp Edick and Joe Sadoski for a ski coach.
The Host House sits within a residential neighbourhood in Utah's capital, along the western front of the Wasatch Mountains.
Host House is clad in vertical slats of cedar
The client was the late Alan Hayes, a computer engineer who helped establish the local Rowmark Ski Academy. Hayes passed away in 2019, but the project continued and was completed last year. The home was sold in August to a new owner.
For decades, Hayes provided mentorship for young skiers, many of whom he hosted at his home. His protégés included alpine ski racer and Olympic medalist Tommy Moe and road-racing cyclist Levi Leipheimer. Minimal openings keep the interiors private
To design his new residence, Hayes had contacted two architects whom he had mentored years ago ? Edick, cofounder of Architect Associates in New York, and Sadoski, a project manager at Signal Architecture + Research in Seattle. They aimed to "create a spatial expression to help and encourage room for students to grow".
"Creating space to host kids was a central concern in the design of this home," the architects said.
Host House sits on a long, slim plot
Long and rectangular in plan, the two-storey dwelling stretches deep into a relatively slender lot. Host House totals 4,460 square feet (414 square metres).
Facades that are visible from ...
| -------------------------------- |
| POSICIONES DE LA RECTA con relación al plano de proyección |
|
|
Villa M by Pierattelli Architetture Modernizes 1950s Florence Estate
31-10-2024 07:22 - (
Architecture )
Kent Avenue Penthouse Merges Industrial and Minimalist Styles
31-10-2024 07:22 - (
Architecture )






