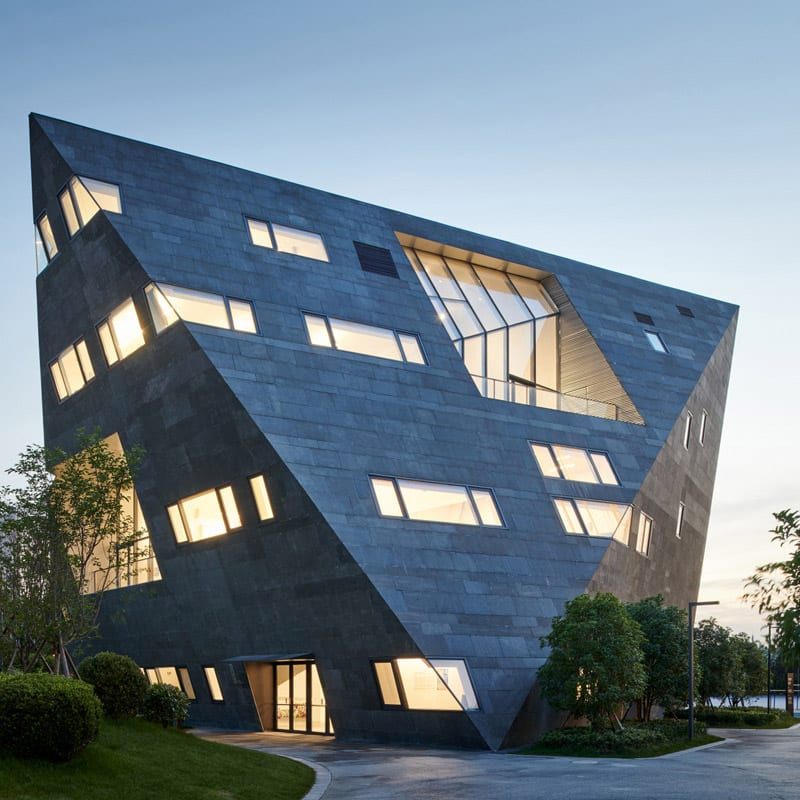Open Architecture designs Shanghai school to be more like a village than a megastructure

An eclectic mix of buildings form the Shanghai Qingpu Pinghe International School, designed by Chinese studio Open Architecture to promote a richer and more varied learning experience.
Open Architecture co-founder Huang Wenjing told Dezeen the aim was to find an alternative to the "school-as megastructure" model, which has become particularly prevalent in China.
Top image: the 50,000-square-metre campus includes a mix of buildings. Above: it was designed like a village. Photo is by Chen Hao
Instead of containing all of its learning spaces in a single building, the Qingpu Pinghe school features a variety of unusual structures, including a theatre and library known as "the blue whale", a multi-faceted art centre building and an organically shaped kindergarten. "We turned away from the homogeneous megastructure typology," explained Huang, who leads Open Architecture alongside fellow co-founder Li Hu.
The varied landscape design incorporates ponds and a 400-metre running track
"Through breaking down the complex programme, recombining them into different buildings of varied scales, then weaving the separate components by landscape, we intended to achieve a whole which is rich, complex, yet coherent," she added.
This design concept takes inspiration from the African proverb "it takes a village to raise a child".
The architects wanted to create an environment offering different types of spatial experience, as they believe this impr...
| -------------------------------- |
| Rosana Escobar finds new potential in the humble coffee bag |
|
|
Villa M by Pierattelli Architetture Modernizes 1950s Florence Estate
31-10-2024 07:22 - (
Architecture )
Kent Avenue Penthouse Merges Industrial and Minimalist Styles
31-10-2024 07:22 - (
Architecture )






