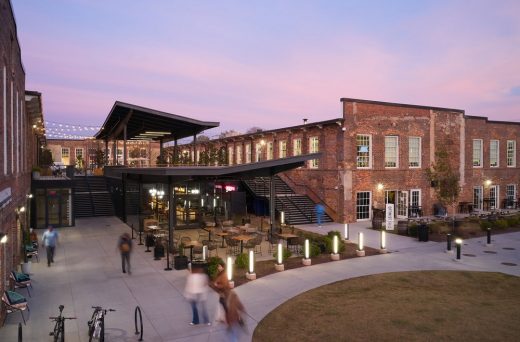Optimist Hall, Charlotte, North Carolina

Optimist Hall, Charlotte Redevelopment , NC Commercial Building, Architecture Images
Optimist Hall in Charlotte, North Carolina
Apr 16, 2021
Optimist Hall in Charlotte
Architects: Square Feet Studio
Location: Charlotte, North Carolina, USA
The Food Hall at Optimist Hall is part of the larger 60,000 SF adaptive reuse of the historic North Highland Mill in Charlotte, NC, which specialized in textile manufacturing from the 1880s through the 1990s. Perkins + Will was the architect for the core and shell and we were engaged to design the common areas of the food hall, including stall layout, FF&E, and design of the courtyard dining area. Our design draws heavily from the history of the building and the ghostly memories that permeate its spaces.
The primary design challenge was to scale the large open historic factory floor down to the experience of the individual patron, while also respecting the historic building and avoiding interventions into the original architecture which might leave a permanent trace.
For this reason, we used furniture to create architectural experience and effect. Picnic tables made of reclaimed heart pine factory flooring are integrated with an overhead armature to create smaller dining spaces within the larger building.
Repurposed old factory windows found in the basement along with light translucent woven scrims are used to create partition screens around intimate 8? x 8? ?micro lounges,? utilizing the building?s original structural module ...
| -------------------------------- |
| ST/SongEun Building by Herzog & de Meuron opens to public in Seoul |
|
|
Villa M by Pierattelli Architetture Modernizes 1950s Florence Estate
31-10-2024 07:22 - (
Architecture )
Kent Avenue Penthouse Merges Industrial and Minimalist Styles
31-10-2024 07:22 - (
Architecture )






