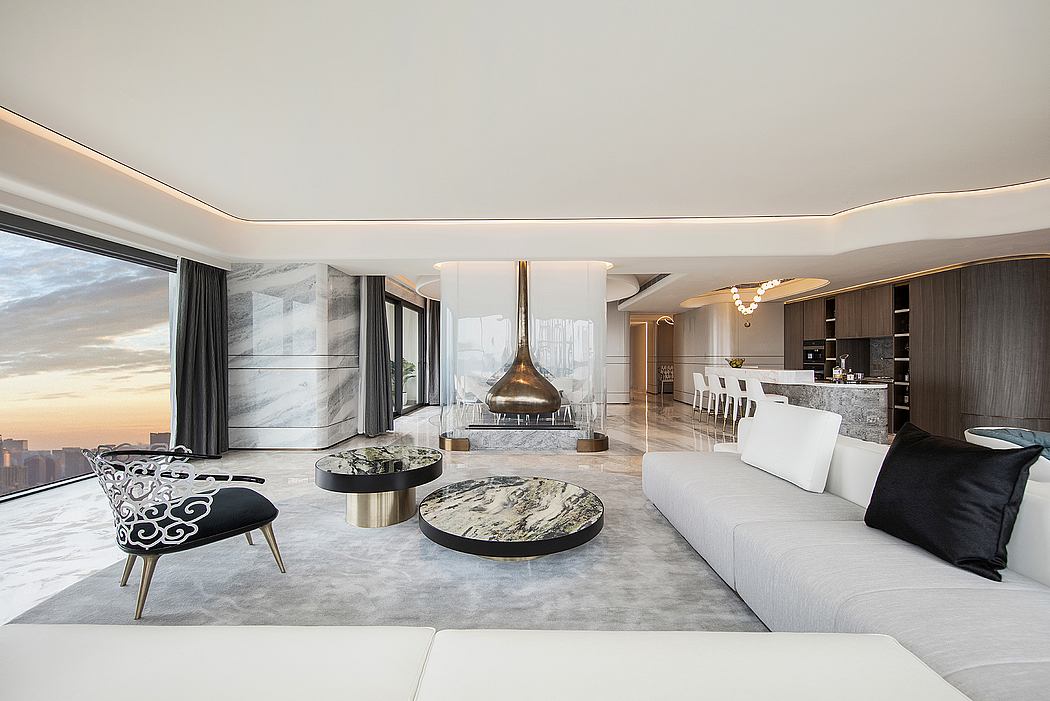OPUS ONE Penthouse by T.K. CHU Design

OPUS ONE Penthouse is a luxury penthouse apartment recently designed by T.K. CHU Design, located in Hangzhou, China.
Description
Located in Binjiang District, Hangzhou, OPUS ONE is a residential-commercial complex jointly operated by Excellence Group and Greentown China. It used to be a half-built housing estate, which was designed and upgraded to become a new landmark of Hangzhou, gathering elite groups of the city. The complex’s tallest tower stands at 240 meters, making it the tallest residential building in Hangzhou.
T.K. Chu Design was involved in the design of a penthouse located on the 34th floor. With an area of 430 square meters, the penthouse represents the highest living standard for the complex. The skyscraper surrounded by clouds features a series of floor-to-ceiling windows, overlooking panoramic views of the Qiantang River and the West Lake. The design team paid tribute to the breathtaking scenery by creating a cloudscape indoors, opening a journey of residents? imaginations to explore and appreciate the meaning that different beauties bring to their lives. The plan of the penthouse is divided into two areas, the public area and the private one, with a ratio of 1:1. The public area is consists of the porch, lounge, kitchen, wok kitchen, fireplace, living room, family room, and study room which bears the enjoyment of food, a friend party, family politics, and monogamy.
Whereas the private area is bisected by the p...
| -------------------------------- |
| Walter Knoll's Legends of Carpets collection based on African landscapes |
|
|
Villa M by Pierattelli Architetture Modernizes 1950s Florence Estate
31-10-2024 07:22 - (
Architecture )
Kent Avenue Penthouse Merges Industrial and Minimalist Styles
31-10-2024 07:22 - (
Architecture )






