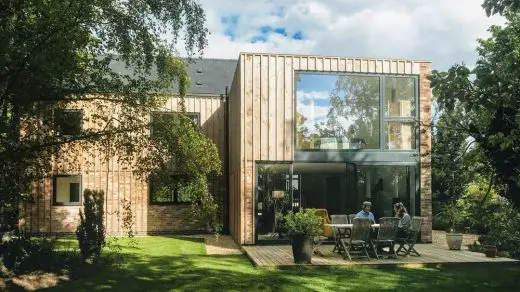Orchard House, Lincolnshire Property

Orchard House, Lincolnshire Architecture, English Project
Orchard House in Lincolnshire
16 Jul 2021
Architects: Campion Design
Location: Lincolnshire, England, UK
Orchard House
Campion Design began designing Orchard House with the vision to create beautiful, sustainable, and affordable architecture. At the time their director, Will Campion, was only 22, but they have finished constructing this smart home; proving you do not need to choose between sacrificing the budget or the environment.
Orchard house was about developing a new Lincolnshire typology, that envisioned a sustainable future for the rural agrarian communities. The traditional agrarian architecture that?s quintessential to Lincolnshire, inspired the gable design and striped textured reminiscent of the nearby barns and neighbouring St Michael?s Church and it?s standing seam leadwork.
For my third, constructed house, I aimed for zero-carbon, self-sufficiency, equipping it with a rainwater harvester, solar panels, an air-source heat pump and heat-recovery ventilation. This was still all for just £1000/sqm, in addition to hundreds of pounds worth of savings per year in utility bills; here we made eco-friendliness synergistic with cost efficiency.
The house utilised SIPs panels filled full of insulation made from Rapeseed oil, making sure the house was used from the most low-embodied energy materials. The larch board and batten cladding was invented by Campion Design to tie together the reclaimed bricks and th...
| -------------------------------- |
| VOLADIZO.Vocabulario arquitectónico. |
|
|
Villa M by Pierattelli Architetture Modernizes 1950s Florence Estate
31-10-2024 07:22 - (
Architecture )
Kent Avenue Penthouse Merges Industrial and Minimalist Styles
31-10-2024 07:22 - (
Architecture )






