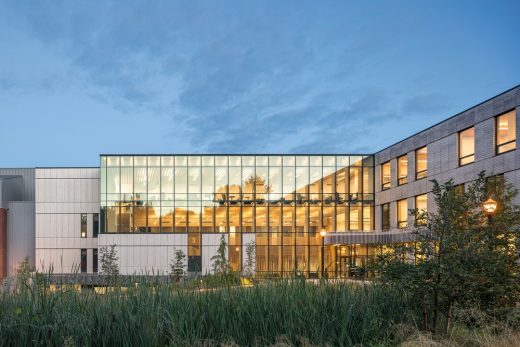Oregon Forest Science Complex, Corvallis

Oregon Forest Science Complex, Corvallis Green Building Development, US Sustainable Architecture Photos
Oregon Forest Science Complex in Corvallis
Mar 9, 2021
Oregon Forest Science Complex
Architects: Michael Green Architecture
Location: Corvallis, Oregon, United States
photo © Josh Partee
In 2020, Michael Green Architecture completed two new mass timber buildings for the internationally recognized College of Forestry at Oregon State University. Located on campus within the Oregon Forest Science Complex (OFSC), the new George W. Peavy Forest Science Center and the A.A. “Red” Emmerson Advanced Wood Products Laboratory (AWP) upholds the College?s vision to create a dynamic learning, collaboration, and research environment for managing and sustaining working forest ecosystems in the 21st Century.
photo © Josh Partee
The project design approach was created in collaboration with multiple College departments and user groups across various functions, including resource management, ecosystems and society, and science and engineering. Engagement with these unique and diverse groups meant that the buildings themselves were designed to be teachers and a living laboratory ? something to interact with and to learn from.
photo © Josh Partee
George W. Peavy Forest Science Center
The new George W. Peavy Forest Science Center (83,000 sq. ft.) is connected to the complex natural layers, systems, and networks of a forest, from soil to sky. The building is designed as tw...
| -------------------------------- |
| World's largest 3D-printed building completes in Dubai |
|
|
Villa M by Pierattelli Architetture Modernizes 1950s Florence Estate
31-10-2024 07:22 - (
Architecture )
Kent Avenue Penthouse Merges Industrial and Minimalist Styles
31-10-2024 07:22 - (
Architecture )






